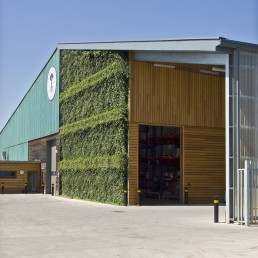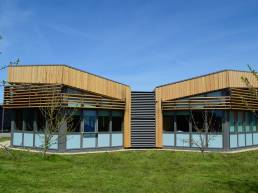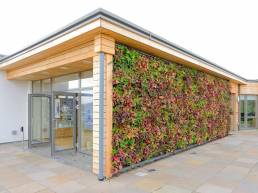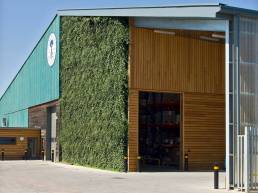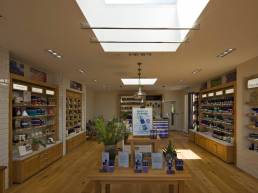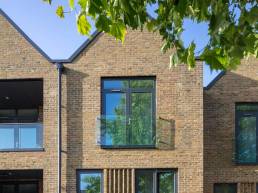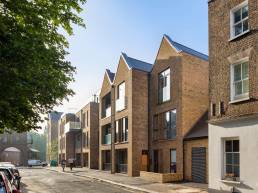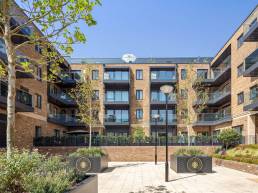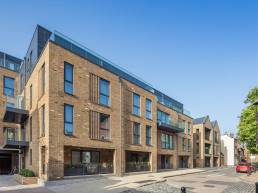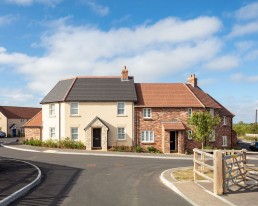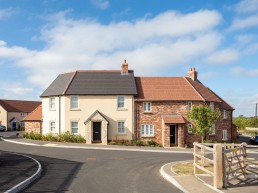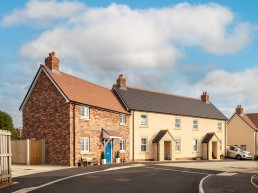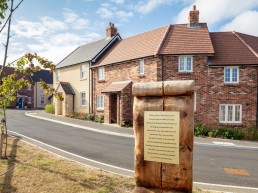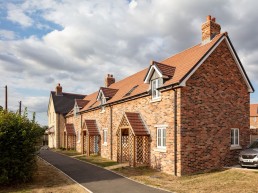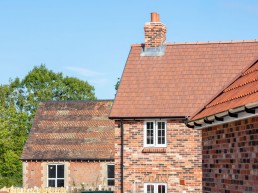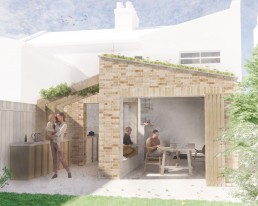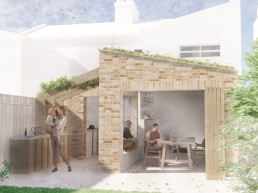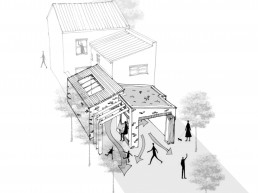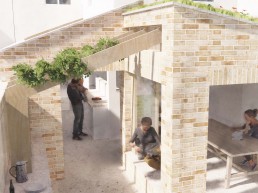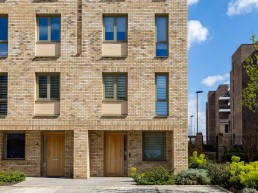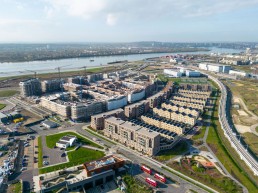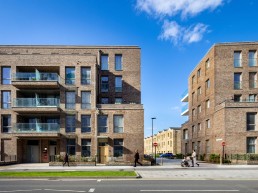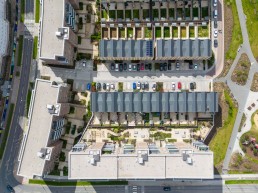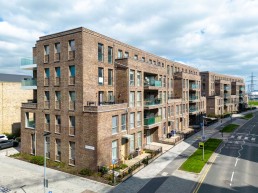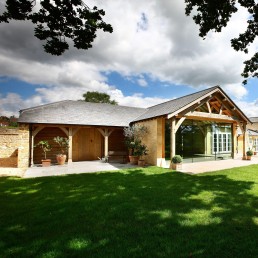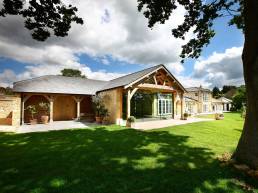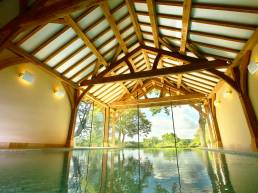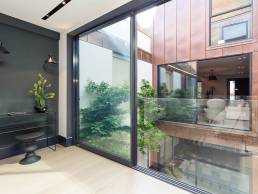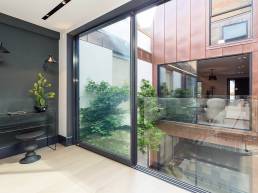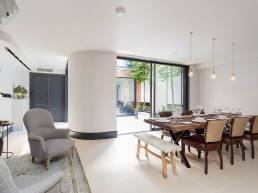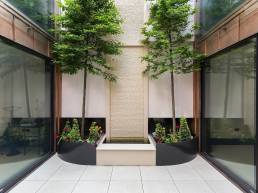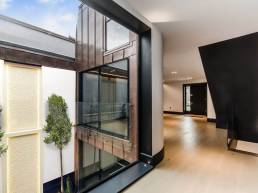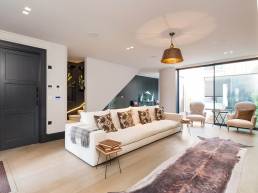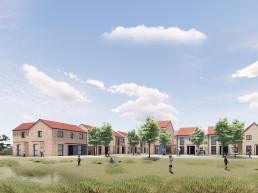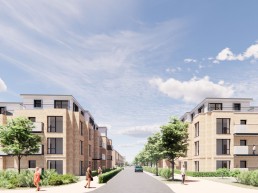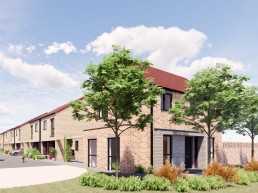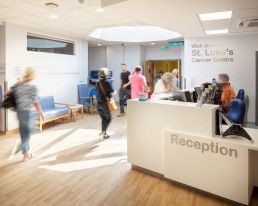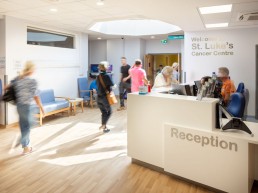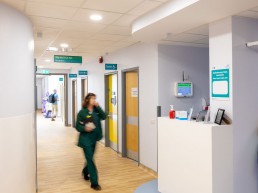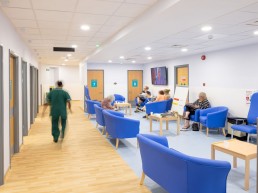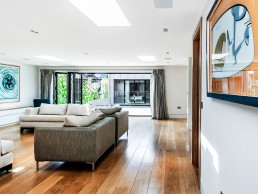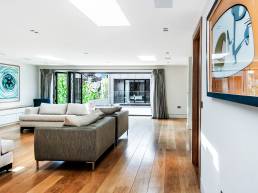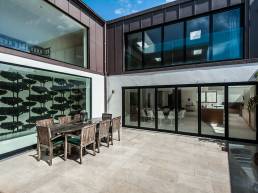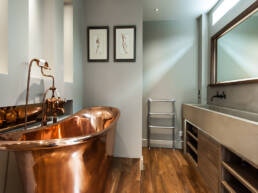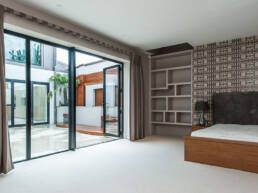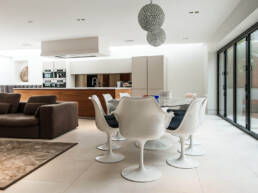Neal’s Yard Remedies
04/02/2022Commercial and IndustrialArchitecture,Town Planning,Landscape
Architecture | Town Planning | Landscape
Client
Neals Yard Remedies
Location
Gillingham, Dorset
Description
Eco-factory extension
This major £4m expansion for health and beauty product manufacturer Neal’s Yard Remedies included the extension to its production, warehouse and office facilities as well as adding a new retail outlet at its UK headquarters in Gillingham, Dorset.
Conceived as a strong design feature at the entrance to the site, this new single storey extension was constructed comprising a rectangular shaped 700 sq ft retail outlet, together with 1,560 sq ft of attached new offices located within three interlocking hexagonal buildings inspired by the honeycomb pattern used on the Neal’s Yard Remedies ‘Bee Lovely’ product range.
The extension, which is timber framed with exposed glulam beams, is clad mostly in timber and also features a scented ‘living’ wall.
Related projects
Nothing found.
Lion Wharf
27/01/202250+ units,ResidentialArchitecture
Architecture | Town Planning | Landscape
Client
Bellway Homes
Location
Old Isleworth, London
Description
139 residential units, commercial floor space and a community centre
Lion Wharf is the development of a brownfield riverside site in Old Isleworth, West London comprising 139 dwellings, commercial floor space, community centre and extensive basement car parking.
The dwellings are of mixed tenure; private, shared ownership and social rent provided in a mix of townhouses, duplexes and apartments. Roof top penthouses offer stunning views of the river.
The dwelling layouts have been significantly re-worked to maximise their design efficiency.
The development comprises CHP plant in the basement and mechanical smoke evacuation to aid extended travel distances on the apartment floors.
Related projects
Nothing found.
Elderton Fields
21/04/20232 - 50 units,ResidentialArchitecture,Town Planning
Architecture | Town Planning | Landscape
Client
Stonewater
Location
Holwell, Dorset
Description
Affordable housing development of 14 dwellings
Elderton Fields is a traditional housing scheme containing fourteen affordable dwellings in Holwell, Dorset. The scheme contains a mix of two and three-bedroom homes, built using local materials such as brick, stone and render.
BoonBrown acted as Project Architect, Town Planning Consultant and Principal Designer for this project.
Awards
2022 LABC Building Excellence Awards | Regional winner – Best Small Social Housing Development
Related projects
Nothing found.
Hamilton Road
17/02/2020Residential,Private DwellingArchitecture
Architecture | Town Planning | Landscape
Client
Private Client
Location
West Norwood, London
Description
Proposed rear extension to existing two storey dwelling
BoonBrown were appointed by private couple and family to prepare a full planning application to extend the living quarters to their Georgian home in West Norwood.
The design includes two monopitch roofs at angle to one another to create a dynamic internal space. A timber pergola extends from the internal frame to connect to the outside kitchen and provide shading / space for plants to grow.
The project received planning permission in 2023 and is due to start on site later that summer.
Related projects
Nothing found.
Parklands, Barking Riverside
27/01/202250+ units,ResidentialArchitecture,Landscape
Architecture | Town Planning | Landscape
Client
L&Q
Location
Barking, London
Description
709 new dwellings
Barking Riverside is one of the UK’s largest regeneration projects located in East London. It is being built on land formerly occupied by Barking Power Station, adjacent to the river Thames. The overall scheme will offer over 10,000 new homes alongside 2km of Thames river frontage.
BoonBrown was initially appointed as the lead consultant architect and landscape architect to produce the coordinated technical design of the first phase that comprises 227 dwellings with a mix of terraced townhouses, podium deck and mansion block apartments. With this stage 4 design completed, our appointment is now extended to include a further 482 apartments. Phase 2 where accommodation is grouped into four pods comprising apartments and town-houses around a car park zone.
This BIM 2 co-ordination project has a number of challenges, particularly in the below-ground co-ordination of the utilities, the district heating and Envac waste management system.
Related projects
Nothing found.
Phoenix House
11/03/2020Residential,Private DwellingArchitecture
Architecture | Town Planning | Landscape
Client
Private client
Location
Hinton St. George, Somerset
Description
Alterations and extension to Georgian property including a swimming pool and guests quarters
The project included extensive internal re-modelling and the addition of an oak framed extension to house a swimming pool, garaging and guest quarters, as well as landscaping of a courtyard and grounds.
The project was designed with respect for the original Georgian features and yet incorporates modern technology throughout and has been completed to the highest standard of finish.
Related projects
Nothing found.
Sanctuary House
25/01/2020Residential,Private DwellingArchitecture
Architecture | Town Planning | Landscape
Client
James Laurence Group
Location
Clapham Junction, London
Description
Newbuild 4-bedroom detached dwelling in place of church hall
The Sanctuary House is formed on redundant land that is a result of the refurbishment and change of use of the adjoining St Paul’s Church. The opportunity arose to demolish the original church hall and design a new 3-storey home with internal courtyard. The design is an exercise in using design innovation to form habitable living space from a severely restricted part of the site.
The property is arranged over three floors and comprises a reception room, kitchen, dining room, media room and four en-suite bathrooms.
The stunning courtyard creates a vibrant heart to the building providing natural light to all the rooms.
The exterior is clad in pre-patinated copper to relate it to the adjacent church.
Related projects
Nothing found.
St Frideswide
21/04/202350+ units,ResidentialArchitecture
Architecture | Town Planning | Landscape
Client
Croudace Homes
Location
Oxford, Oxfordshire
Description
Housing scheme for 131 new homes
Acting and Project Architect, BoonBrown prepared the design for this 134 home scheme, including a mixture of apartments and house types.
The typologies are of contemporary design, utilising brick and cladding, materials found locally to the area.
BoonBrown achieved planning permission in 2022, and developer Croudace are looking to start on site in 2023.
Related projects
Nothing found.
St Luke's Refurbishment
20/09/2023Health and CareArchitecture
Architecture | Town Planning | Landscape
Client
Royal Surrey County Hospital NHS Foundation Trust
Location
St Luke’s Cancer Centre, Guildford | Surrey
Description
Hospital extension and refurbishment
Extension and refurbishment to provide improved treatment and care facilities including a new public reception and waiting areas, additional staff amenities, office space, consulting rooms and a new space saving ‘pod’ concept, with an enlarged café, an outdoor terrace and garden areas.
Additional works involved revamping the external areas.
Related projects
Nothing found.
Wandsworth House
21/01/2020Residential,Private DwellingArchitecture
Architecture | Town Planning | Landscape
Client
James Laurence Group
Location
Wandsworth, London
Description
4,500 sq ft open-plan 2 storey dwelling
Awards
The Sunday Times British Homes Awards 2015 – Commended for Best One off House
Constructed within the enclosing walls of a brick built garage workshop and backing onto rear gardens of private houses, the only opportunity for this site was to develop a dwelling that looks internally onto inner courtyards.
This large open-plan 2 storey living accommodation provides a discreet exterior and light and airy interior with bi-folding glass patio doors opening onto outdoor spaces.
The exterior is clad in zinc & render with a low profile roof sat beneath the enclosing walls. Finished interiors are specified to a high standard using hardwood and stone flooring.
Related projects
Nothing found.

