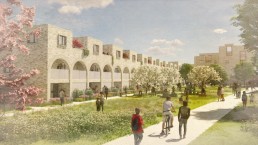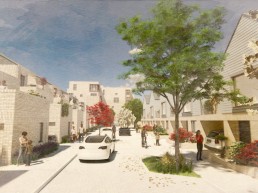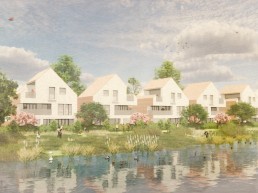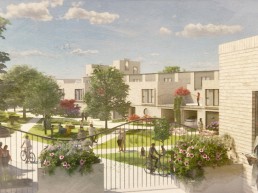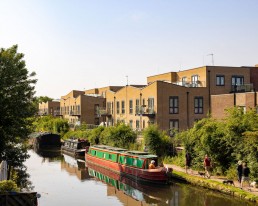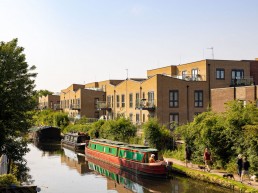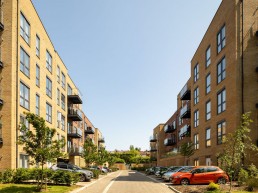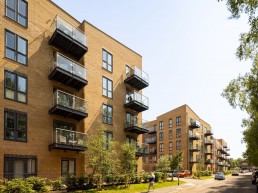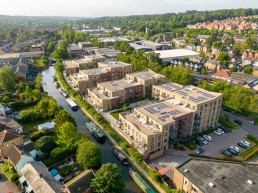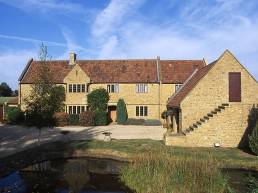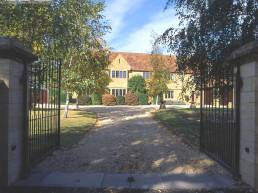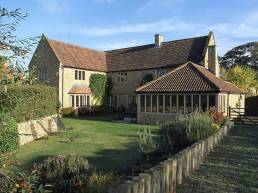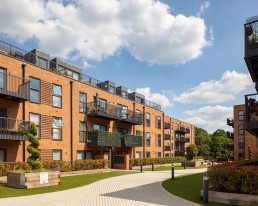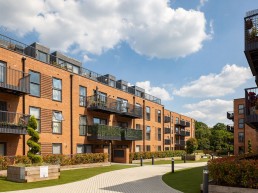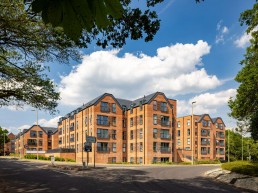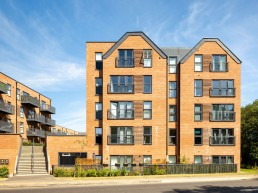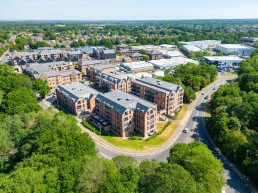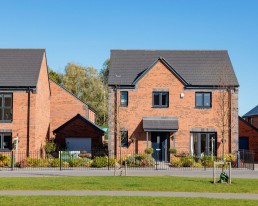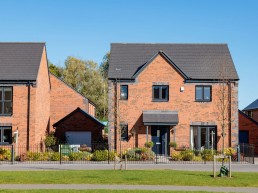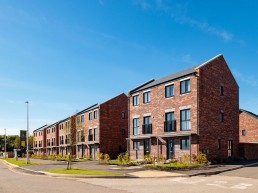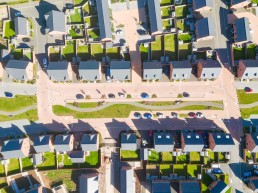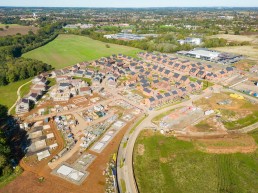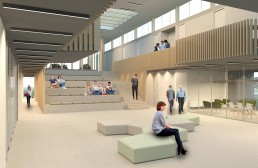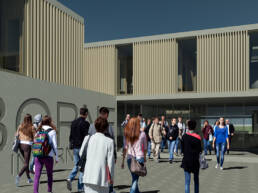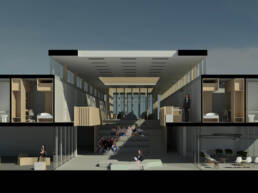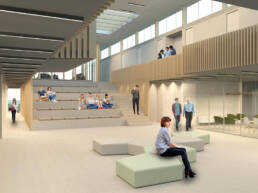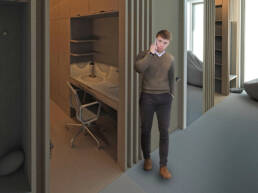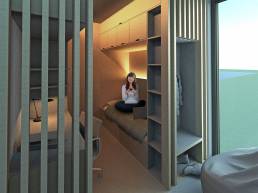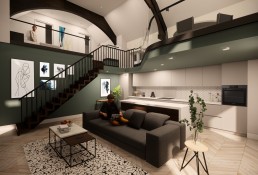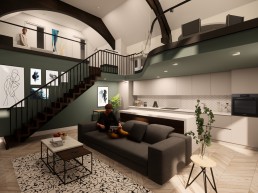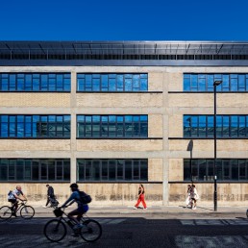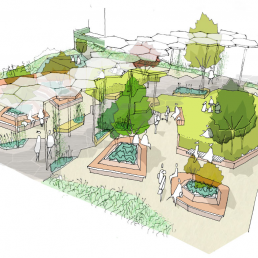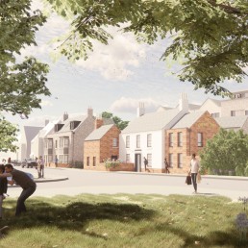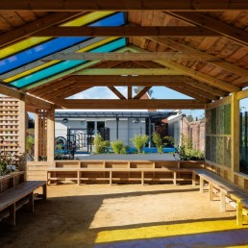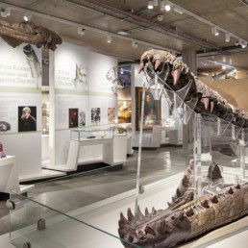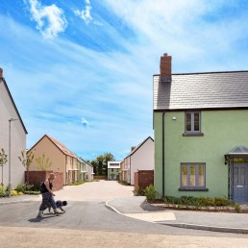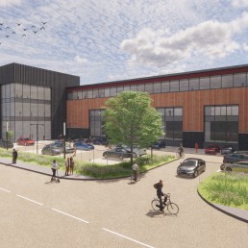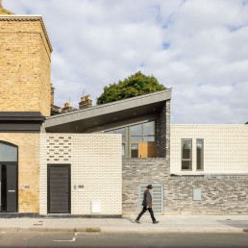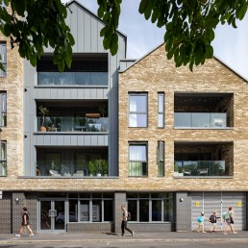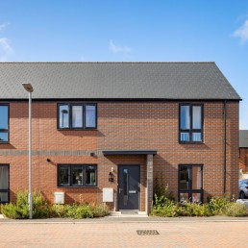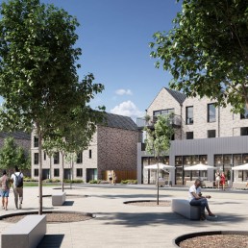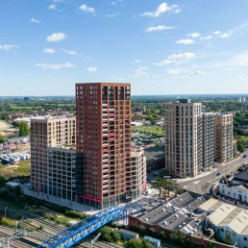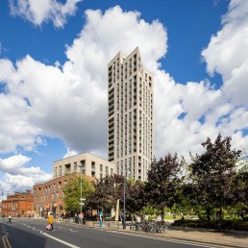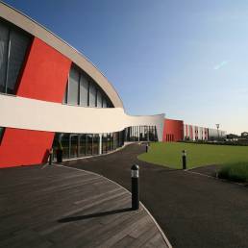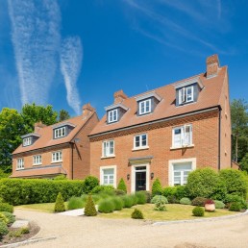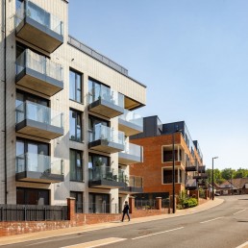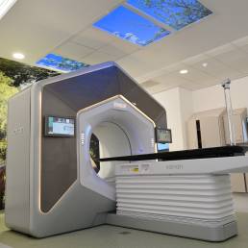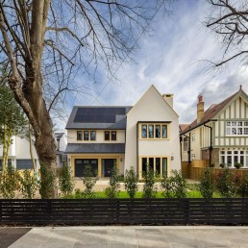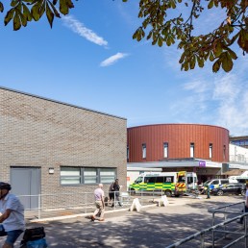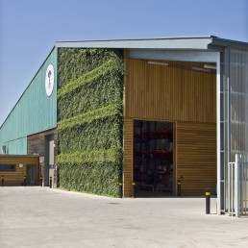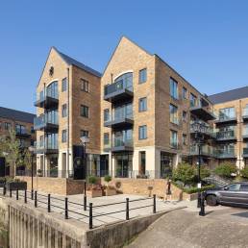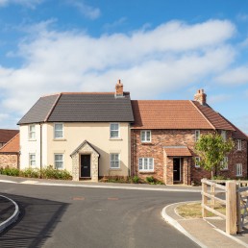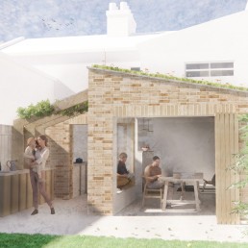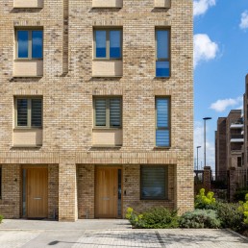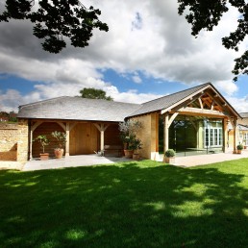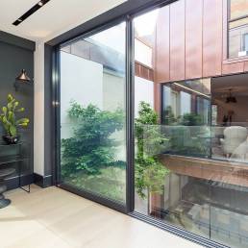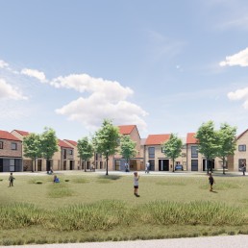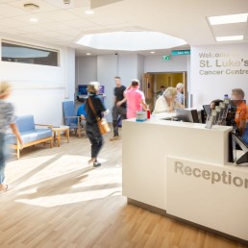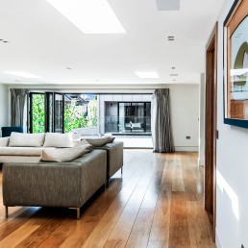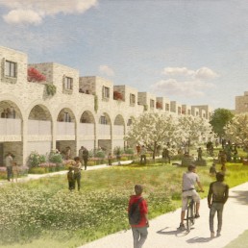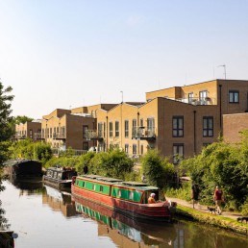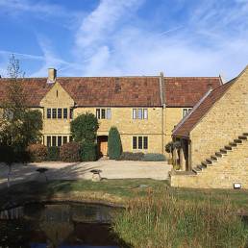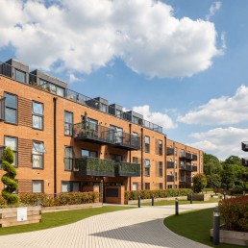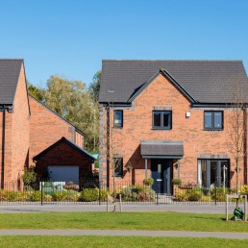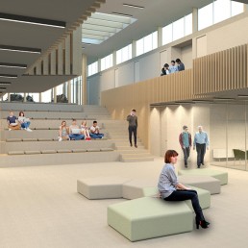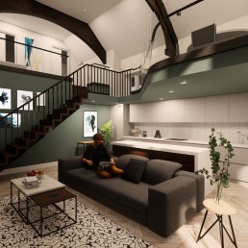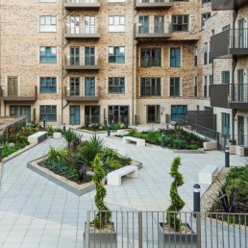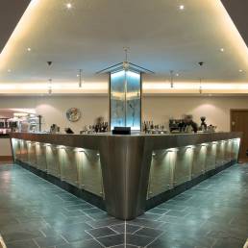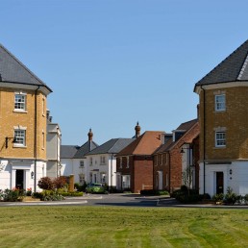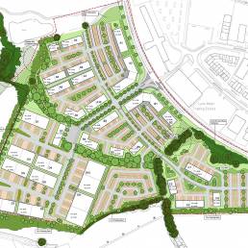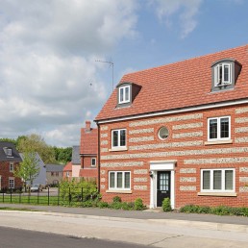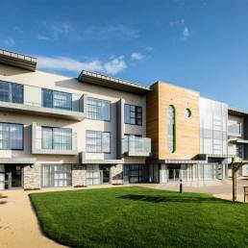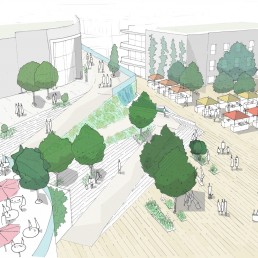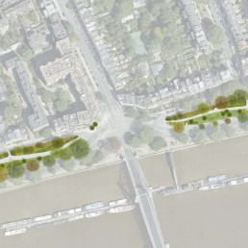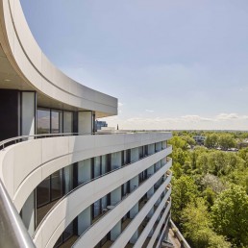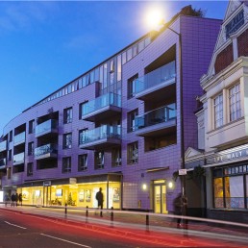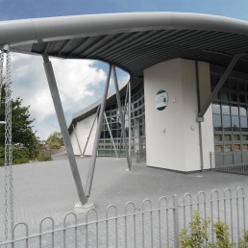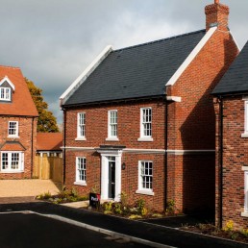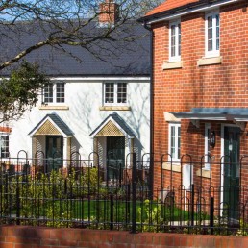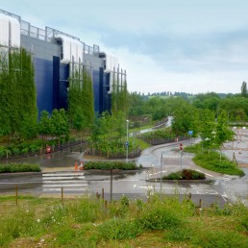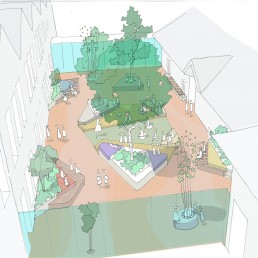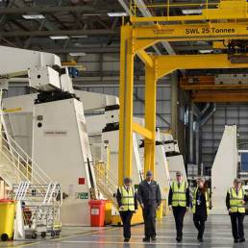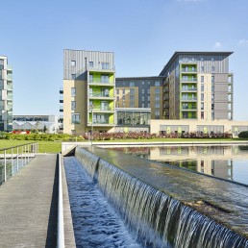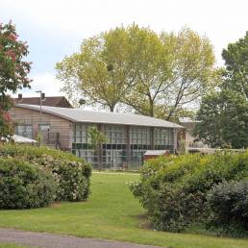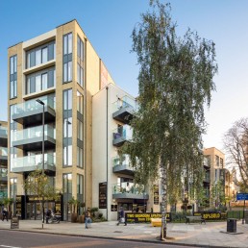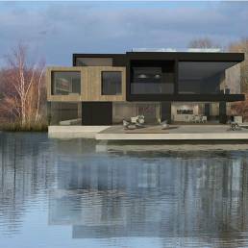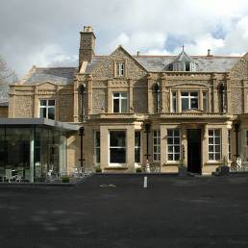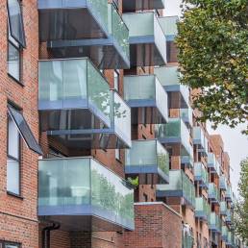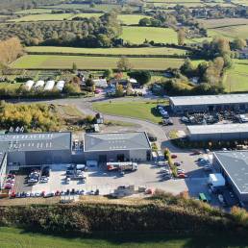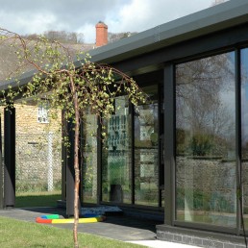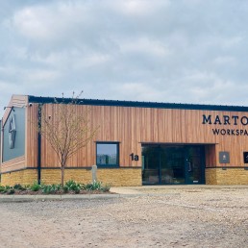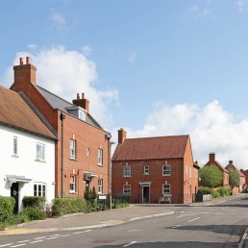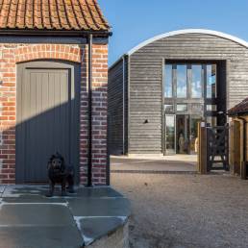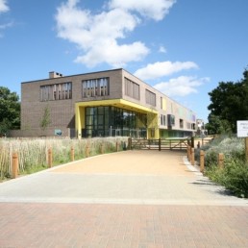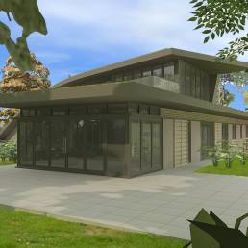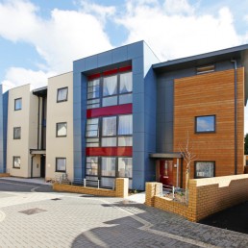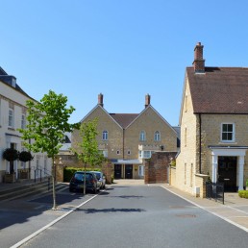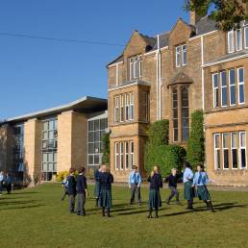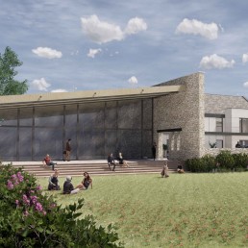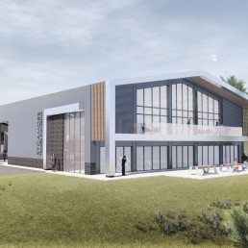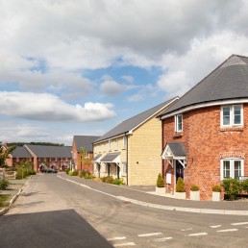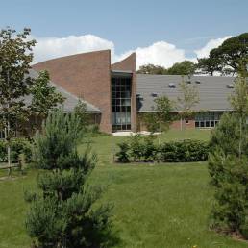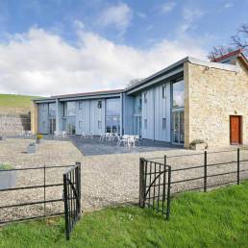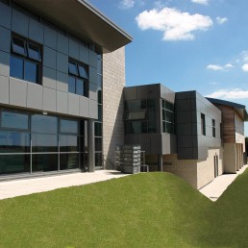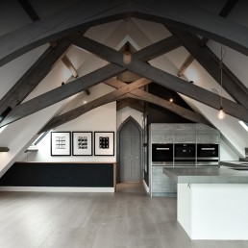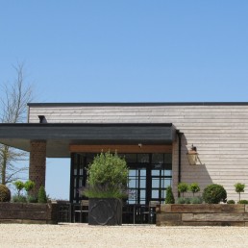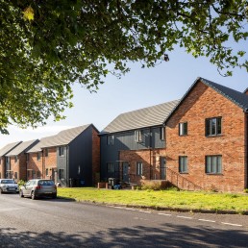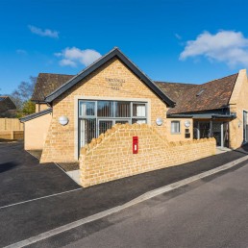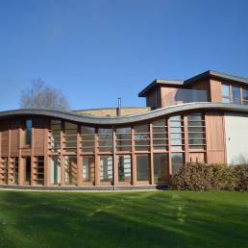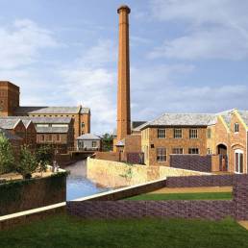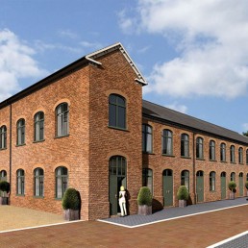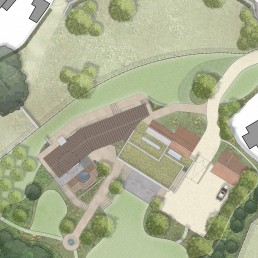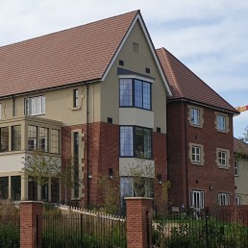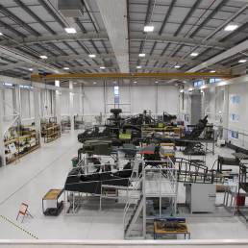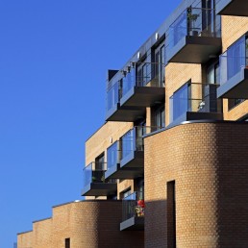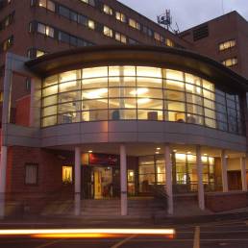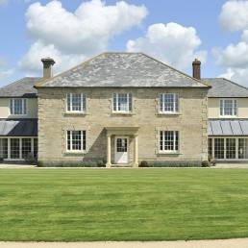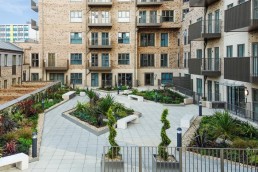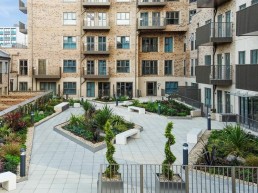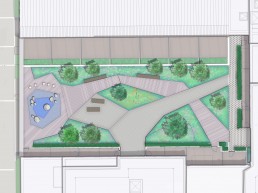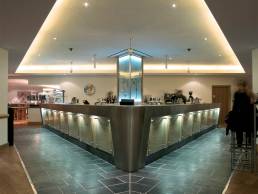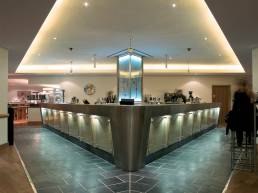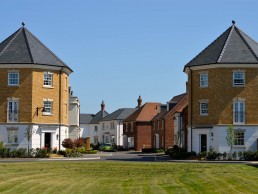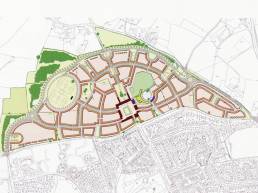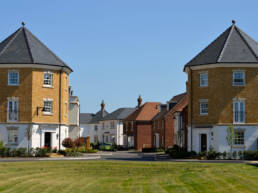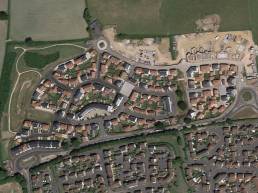Waterbeach
08/12/202250+ units,ResidentialArchitecture,Landscape,Masterplanning
Architecture | Town Planning | Landscape
Client
Keepmoat Homes
Location
Waterbeach, Cambridgeshire
Description
A competition submission to design a masterplan in accordance with the design code. The development included 160 dwellings.
The Waterbeach Barracks and Airfield site forms part of a larger area allocated as a ‘New Town’. Waterbeach itself will provide around 6,500 new homes with supporting infrastructure in a managed phased release, governed by the regulatory plan and design code. Of the 6,500 new homes, 1,600 of those will be provided for by KP1 with approximately 160 of those provided by parcels 3.1 and 3.2.
The site plan has been designed to create a strong sense of place and as a response to the site’s context. The design and layout embraces open green communal spaces following the ‘Green Street Concept’. Following a landscape-led approach to the design of both parcels and creating a link to the public open spaces and schools to the west.
Landscape spaces provide opportunities for a variety of uses, including: natural play, walking, running and sitting. The placement of communal gardens and gateway squares, echo the wider rural character, creating a sense of place and framing key buildings and streets.
Direct access through the parcel will be provided by tertiary roads that skirt around the inner green-streets. At the centre of the parcels, green streets will provide vehicular access to the inner parcel plots, allowing for emergency access and services.
With connectivity and green transport at the forefront of the design ambitions for Waterbeach, we looked to create as much permeability as possible through both of the parcels, with access to primary and secondary cycle/pedestrian routes dotted around the parcel perimeters.
Related projects
Nothing found.
Apsley Quay
27/01/202250+ units,ResidentialArchitecture,Landscape
Architecture | Town Planning | Landscape
Client
Bellway Homes
Location
Hemel Hempstead, Hertfordshire
Description
170 apartments
Aspley Quay is a canal side redevelopment of former industrial buildings set in strategic flood zone as a consequence of the adjacent River Bulbourne.
Formed as 2 courtyard blocks and stepped from 3 to 5 storeys, the mixed tenure accommodation creates an active towpath elevation. The architecture is inspired by traditional brick industrial buildings that typically line the waterside.
Related projects
Nothing found.
Avalon House
02/03/2020Residential,Private DwellingArchitecture
Architecture | Town Planning | Landscape
Client
Private client
Location
East Coker, Somerset
Description
New build natural stone detached dwelling
Avalon House is a large country house set in a quiet location on the outskirts of Yeovil.
It is constructed out of natural stone and boasts many features such as natural stone and oak floors, exposed beams, a large farm house kitchen, swimming pool and double garage.
A traditional design was appropriate on this site and carefully selected architectural detailing ensures the home contributes to the existing character of the village and surrounding area.
Related projects
Nothing found.
Bartley Square
22/04/202250+ units,ResidentialArchitecture,Landscape
Architecture | Town Planning | Landscape
Client
Bellway Homes
Location
Hook, Hampshire
Description
102 apartments
Residential development for 102 units organised into four apartment blocks, each up to 3/4 storeys tall. The blocks are linked together by a fully landscaped podium deck with undercroft basement parking, access road and footpaths.
Related projects
Nothing found.
Beauchamp Park
21/04/202350+ units,ResidentialArchitecture,Landscape
Architecture | Town Planning | Landscape
Client
L&Q
Location
Gallows Hill, Warwickshire
Description
Technical delivery of 450 homes
BoonBrown were appointed for RIBA Stages 4-7 for the technical delivery of this 450 home new-build site, occupying 20.9 hectares in Warwickshire.
BoonBrown were appointed for roles of Project Architect, Landscape Architect and Principal Designer.
Related projects
Nothing found.
Boarding School
27/01/2022Education and CommunityArchitecture
Client
Private Client
Location
Confidential
Description
New international boarding school
BoonBrown were invited to submit a proposal for a new international boarding school for 80 students in response to the schools’ increasing popularity and expansion programme. While maintaining its traditional values and commitment to boarding in significant historic environment, the school has identified the need for a boarding house that stands out from the others and is forward looking.
The house will cater for diverse community of international and domestic students – all full time boarders, accommodated in rooms with full en-suite facilities. The school wanted the design to be fully flexible and adaptable to accommodate their future needs.
BoonBrown proposed a concept that offers adaptability in occupancy combinations from single to quad rooms by providing a system of fully transformable sleeping pods. All the social and learning spaces were taken out of the dormitory rooms and arranged as flexible spaces facilitating social mixing and extra -curriculum activities thus creating a variety of environments from larger ones for bigger assemblies to small and intimate break-out or studying spaces.
Related projects
Nothing found.
Bower & Barnabas
27/01/20222 - 50 units,ResidentialArchitecture
Architecture | Town Planning | Landscape
Client
Cullen and Davis Ltd
Location
Barnet, London
Description
21 converted apartments and 9 new apartments
An exemplary example of introducing a high quality, imaginative conversion of a redundant church set within a North London residential district.
The internal subdivision of apartments over four floors is carefully introduced so as to interact with the internal traditional features of stone columns and stone mullioned windows. Consequently each dwelling has a unique design in form and layout and enjoys high ceilings and open plan living.
Related projects
Bluenote Apartments
Architecture | Town Planning | Landscape
Client
Bellway
Location
Hayes, London
Description
Landscape design for mixed use scheme for 118 new homes
BoonBrown were appointed as landscape architects for RIBA stages 4-6 for the landscape design of this residential-led, mixed-use scheme.
The development comprises 118 new homes, arranged over three buildings, with varying heights, organised around a communal landscaped courtyard.
Brazz Cardiff
03/02/2020Hospitality and LeisureArchitecture
Client
Brazz Plc
Location
Cardiff, Wales
Description
New brasserie restaurant
BoonBrown was commissioned to design a brasserie for Brazz PLC within the highly prestigious Wales Millennium Centre in Cardiff.
This nationally important building occupies a prime waterfront location and Brazz’s new restaurant enjoys a prominent location within this building, overlooking the oval basin event area.
BoonBrown’s appointment included the detailed specification and design for the fit out of this high end restaurant and bar.
Related projects
Nothing found.
Brimsmore
04/02/2022Residential,Mixed-useArchitecture,Town Planning,Masterplanning
Architecture | Town Planning | Landscape
Client
Charles Bishop Ltd
Location
Yeovil, Somerset
Description
830 + Homes, village centre, school, shops and commercial units
Brimsmore is a brand new development of new homes in Yeovil which promotes good urban design and will provide a vibrant, mixed-use community, integrated into the northern edge of Yeovil.
The philosophy behind Brimsmore is to create something that is distinctive and unique with a local community centre that is easily accessible, with links where possible, to integrate existing residential areas to the north of Yeovil into the new Brimsmore community.
The development covers approximately 100 acres and will be built in a number phases to produce a total of approximately 830 new homes in Yeovil which will be presented in a variety of styles, sizes and tenures.
As well as new homes for Yeovil there will be a local centre with a community hall, selection of shops and offices and a primary school. Sports pitches have been incorporated into the design and a designated children’s play area is also planned. The development will incorporate attractive open spaces and be contained by an area of new woodland planting which will provide habitats for wildlife and an attractive recreation area for Brimsmore residents
Related projects
Nothing found.

