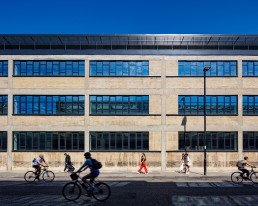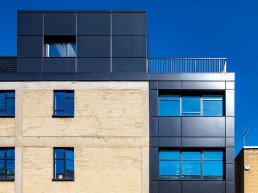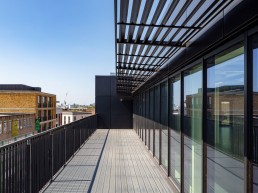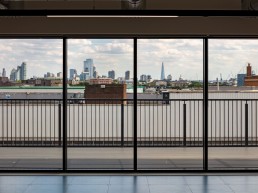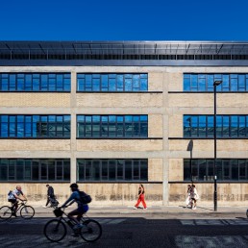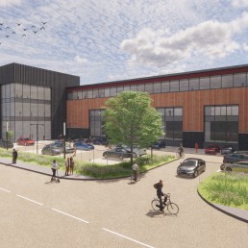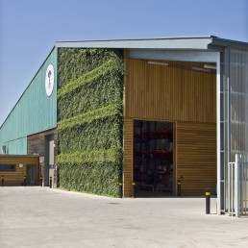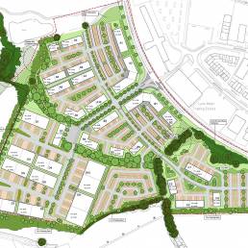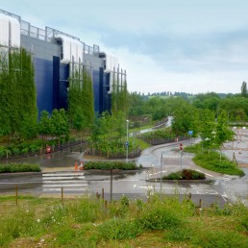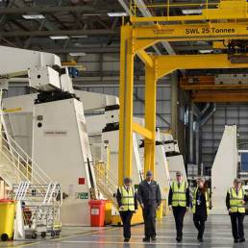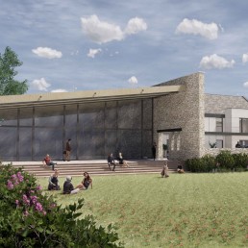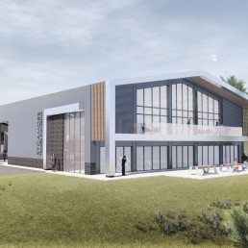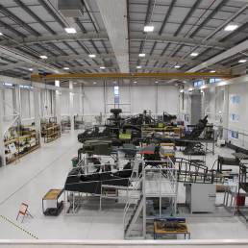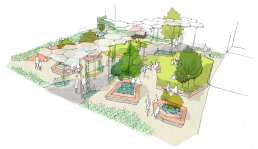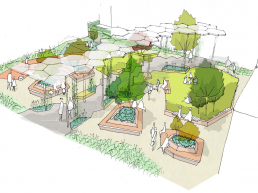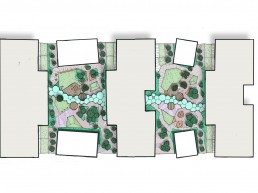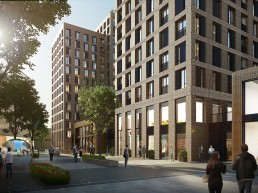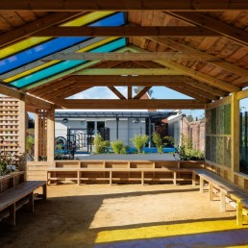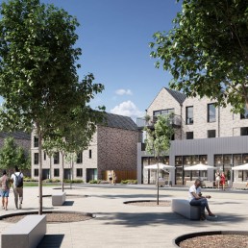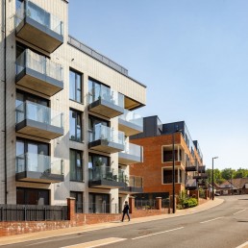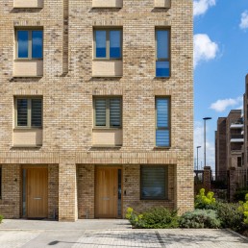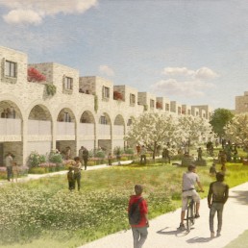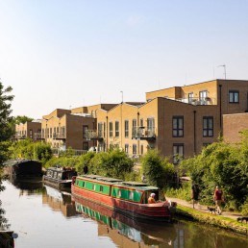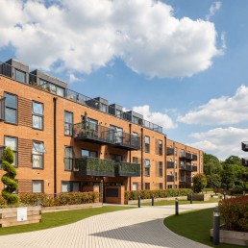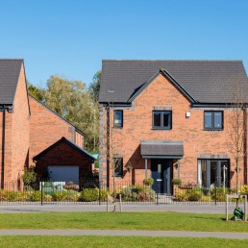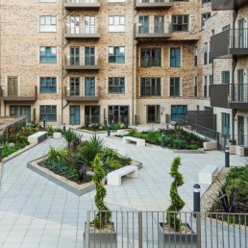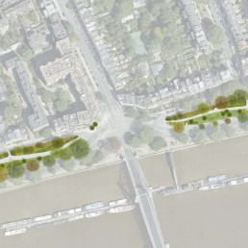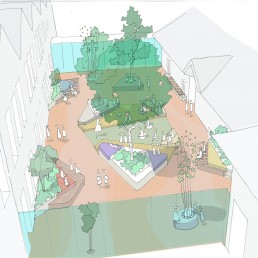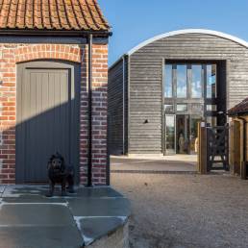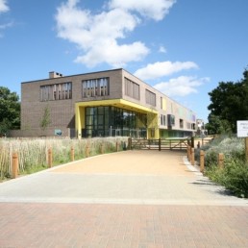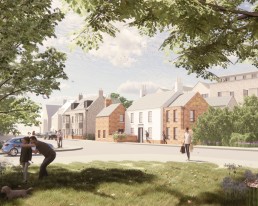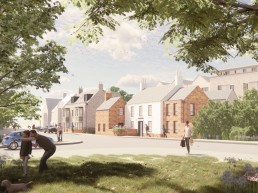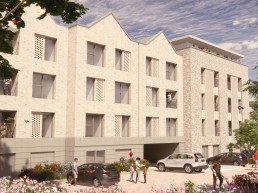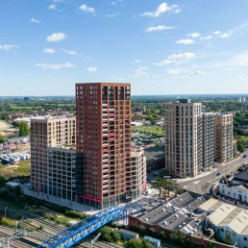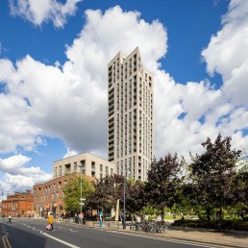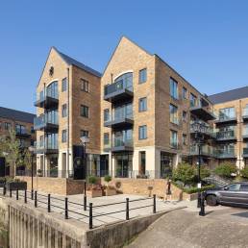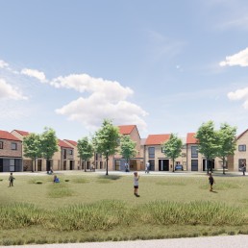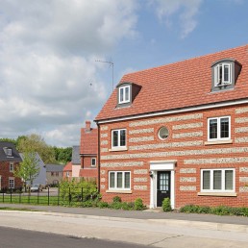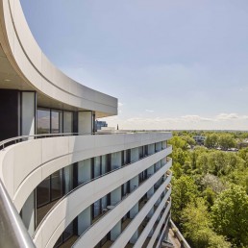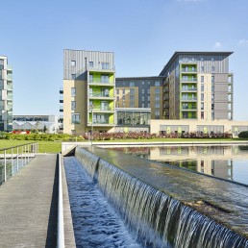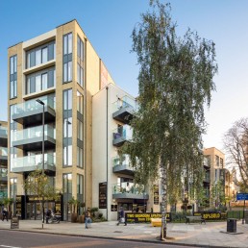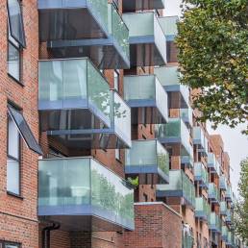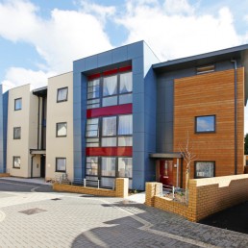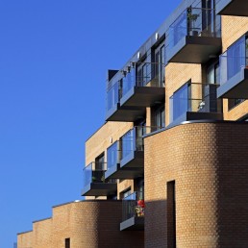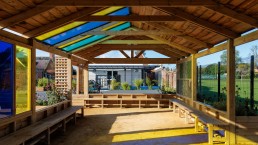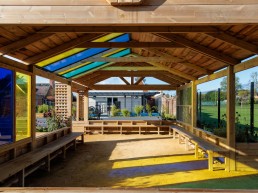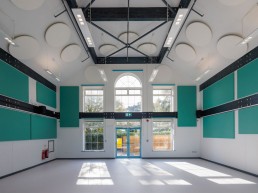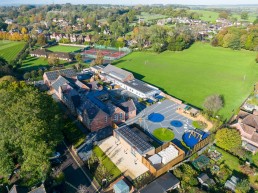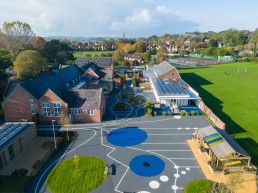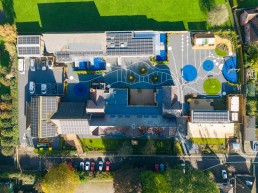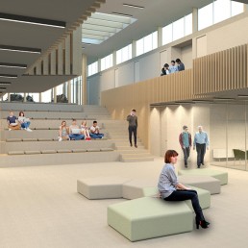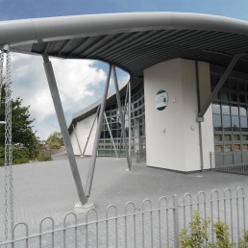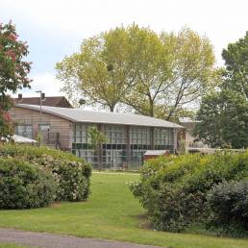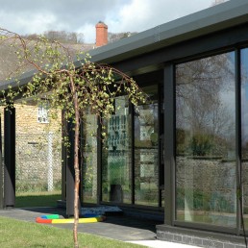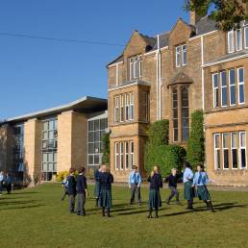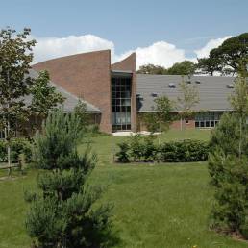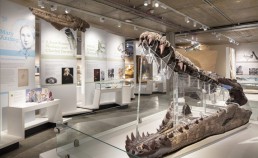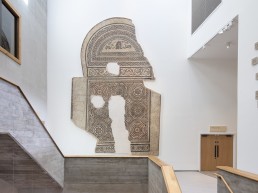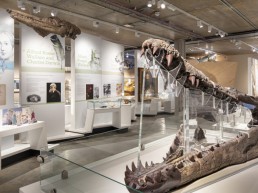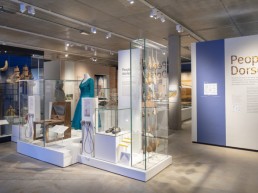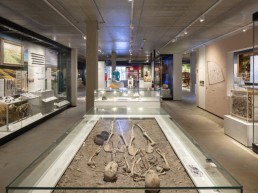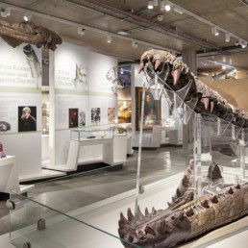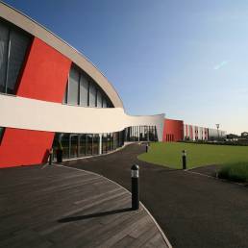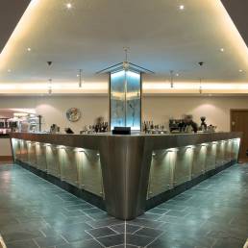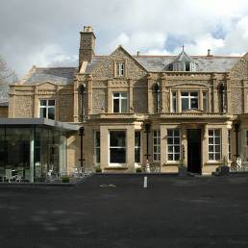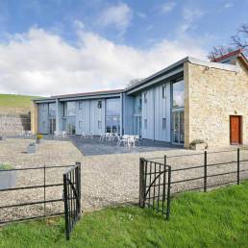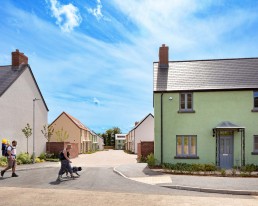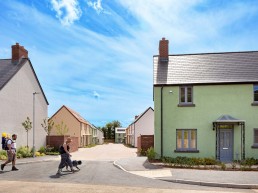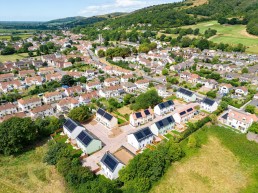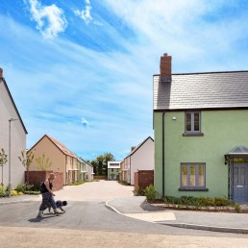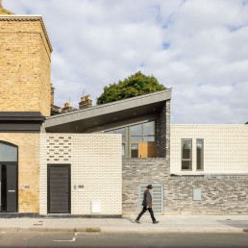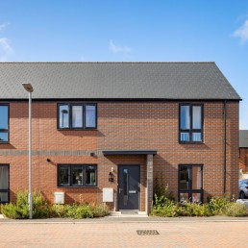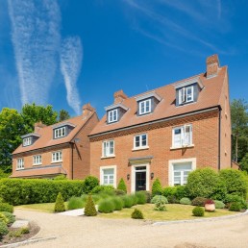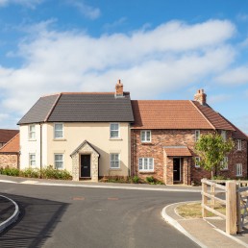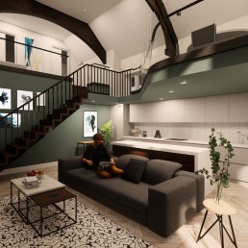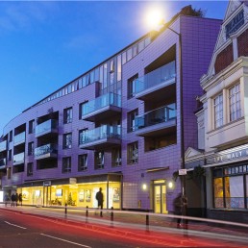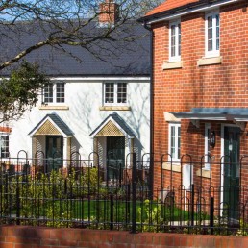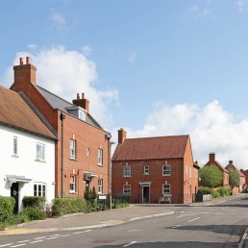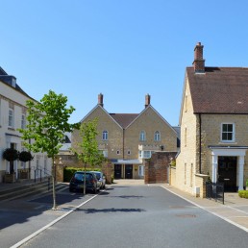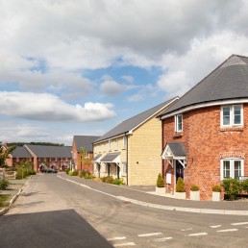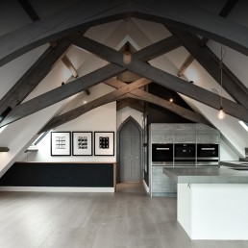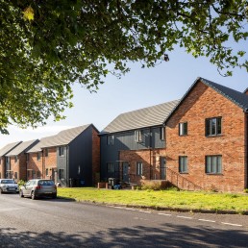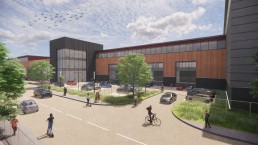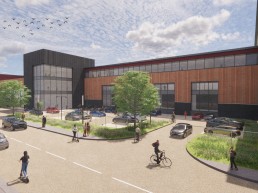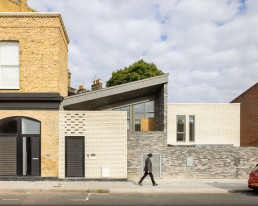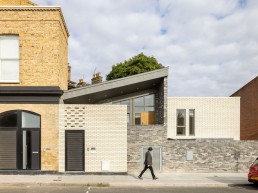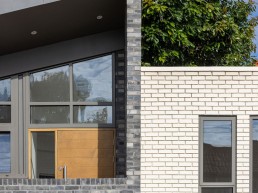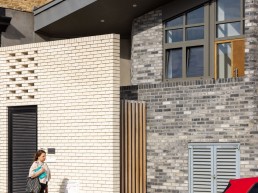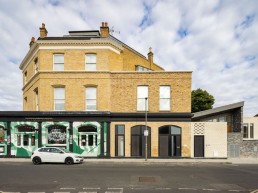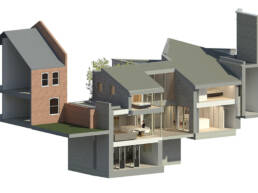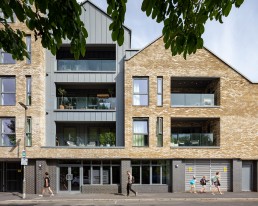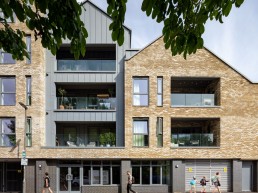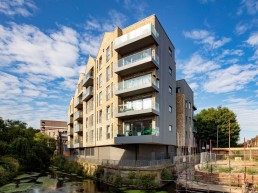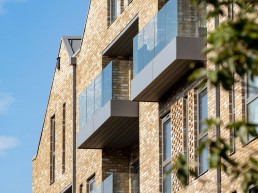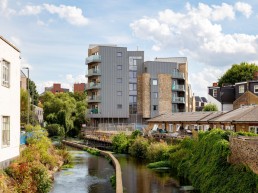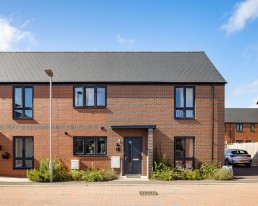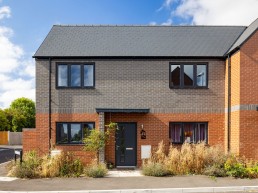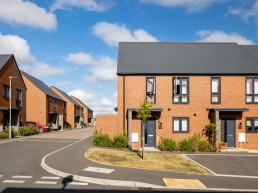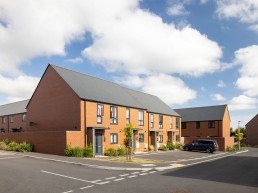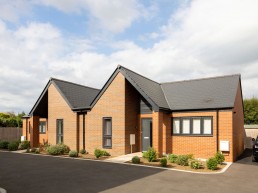100 Brewery Road
22/04/2022Commercial and IndustrialArchitecture
Architecture | Town Planning | Landscape
Client
The City of London Corporation
Location
Islington, London
Description
42,000 sq ft mixed-use office and industrial development
BoonBrown was commissioned by The City of London to transform this historic 3-storey building formerly used for clothing manufacture to provide a mixture of office, light industrial and distribution space.
The redevelopment includes an impressive new entrance, atrium and reception, and an additional top floor with terraces; providing Cat A offices, with trendy exposed on-floor services.
The redevelopment also incorporates PVs, cycle storage facilities and brown roof for sustainable credentials.
Façade refresh, external works, new windows, contrast cladding and brise soleil completes the look.
Basildon Market Square
Architecture | Town Planning | Landscape
Client
Orwell Estates
Location
Basildon, London
Description
Landscape design for mixed use scheme including 492 build-to-rent homes
Basildon Market Square is an urban regeneration scheme, consisting of 492 built-to-rent homes above retail space for local independents, a community health facility and incubator spaces for SMEs.
BoonBrown were appointed as project landscape architects to complete the coordinated concept and spatial design of the external hard and soft landscape elements.
Cherry Tree Pub
21/04/2023Residential,Mixed-useArchitecture,Town Planning
Architecture | Town Planning | Landscape
Client
Allerton Developments
Location
Peterborough, Cambridgeshire
Description
Residential development for 67 new dwellings
BoonBrown were commissioned as Project Architect, Town Planning Consultant and Landscape Architect to prepare a full planning application for the redevelopment of former Cherry Tree Pub off Oundle road in Peterborough.
The project includes the conversion of the locally listed pub, with extensions to the rear and side, a new build block of flats facing the street-side, built to appear as townhouses, and a large block to the rear stepping up to five storeys, with basement parking below.
Beaucroft College
24/01/2024Education and CommunityArchitecture,Landscape
Client
Dorset Council
Location
Wimborne, Dorset
Description
The expansion of Beaucroft College, a new Special Educational Needs and Disabilities (SEND) School including a new life skills building and community workshop.
Three existing school buildings have been retrofitted to reach current building regulation standards, reducing carbon emissions. A new 68m² classroom has been designed using Passivhaus principles with an insulated slab, a factory cut timber frame, clad in sustainable cladding. Reducing carbon emissions to the existing buildings has been achieved by drylining all external walls with insulation and an airtight layer, and by replacing all single glazed units with double glazing.
The landscape design considers existing site conditions providing a cost-effective and exciting new space for the school and community.
Dorset Museum
01/02/2022Hospitality and LeisureArchitecture
Client
Dorset County Museum
Location
Dorchester, Dorset
Description
Extensive renovation and extensions to the Dorset County Museum
Awards
Shortlisted for two Michelmore Awards | ‘Heritage Project of the Year’ and ‘Leisure and Tourism Project of the Year’
BoonBrown was appointed by Acheson Construction to carry out RIBA stage 4 – 6 Architectural services on this Design and Build contract for the extensive renovation and extensions to the Dorset County Museum.
The works for this £16.4m project involved the demolition of the adjoining building, extensive alterations and construction of a new extension to the existing Grade II Listed building to create a new museum, exhibition space and learning centre along with new galleries, collections store, library, café and shop.
Related projects
Mendip View
21/04/20232 - 50 units,ResidentialArchitecture,Town Planning
Architecture | Town Planning | Landscape
Client
Stonewater
Location
Axbridge, Somerset
Description
Affordable housing development for 20 dwellings
The development at Mendip View provides twenty new affordable homes on the edge of the historic town of Axbridge in Somerset.
These homes were the first to include the ‘Wondrwall’ system, which is an intelligent living system that automatically controls heating, lighting and security. The homes are fitted with photovoltaic panels and smart technology to maximise energy efficiency alongside the use of electric charging points.
Awards
2022 Insider South West Property Awards | Winner – Sustainable Project of the Year
2022 Inside Housing Development Awards | Shortlisted – Best Shared Ownership Development
Numatic
21/04/2023Commercial and IndustrialArchitecture,Town Planning
Architecture | Town Planning | Landscape
Client
Numatic International
Location
Chard, Somerset
Description
New manufacturing facilities for iconic Henry Vacuum Cleaner
This project includes the redevelopment of former Oscar Meyer site and provides a total of 23,828sqm (GIA) of commercial floor space.
The new building includes manufacturing space and ancillary office and meeting space (use classes B2 and B8) with associated access and loading facilities.
BoonBrown are appointed for the role of Project Architect, Town Planning Consultant and Landscape Architect through RIBA work stages 0-7.
Queens Arms
01/02/20222 - 50 units,Residential,Town PlanningMixed-use,Architecture
Architecture | Town Planning | Landscape
Client
James Laurence Group
Location
Battersea, London
Description
Redevelopment of former pub to provide a new 3590 sq ft pub/ restaurant and 5 residential units
Queen Arms Battersea is a challenging development which includes conversion of a local former Victorian public house back into a 3590 sq. ft. pub/restaurant, providing 5 dwellings in the upper floor conversion and a 3-storey house in the rear courtyard.
The former public house is a locally Listed Building in the Wandsworth register of protected assets, situated in the Park Town Conservation Area. The design to re-introduce the pub/restaurant trade and extend/convert upper floors formed around retention of the two-tone pub façade and thereafter became a balance of sensitive extension and maximising floor space.
The significant challenge came in delivering the planning permission for the new house, set in a constrained site, overlooked by all surrounding properties and positioned in a area of flood risk from tidal breach up to 1.8m above site level.
The resulting design demonstrates our unyielding approach against design out positive high quality solutions against significant technical constraints.
Ravensbury Terrace
27/01/2022Residential,Mixed-useArchitecture
Architecture | Town Planning | Landscape
Client
James Laurence Group
Location
Earlsfield, London
Description
24 apartments and office space
This project is situated adjacent to the River Wandle and comprises of a five storey block of 24 flats including one, two and three bedroom apartments.
The concept for the design of this building was to create a contemporary twist on traditional industrial architecture; to respond to the past history of the site, the buildings that form part of the character of the Wandle Trail, and those that are integrated within the history of London’s industrial past.
The arrangement of ‘random’ roof pitches and dominant brick facades is reminiscent of industrial riverside buildings. It has been executed in a way however that is slightly uncharacteristic of the traditional repetition of industrial architecture. The facades are irregularly playful and respond to the massing.
The form and arrangement of the building plan was worked hard to deliver the quantum of development and replacement commercial floor space.
Sam’s Acre
01/02/20222 - 50 units,ResidentialArchitecture,Town Planning
Architecture | Town Planning | Landscape
Client
Stonewater
Location
South Petherton, Somerset
Description
New housing development of 34 dwellings
Awards
Inside Housing - 'Development of the Week'
Sam’s Acre is a residential development of 34 dwellings that included a range of tenures for affordable housing and 10 units specifically built for The Community Land Trust (CLT).
BoonBrown worked with the developer and South Petherton Community Land Trust – set up by residents to tackle the town’s affordable housing shortage – to build Sam’s Acre, with support from Wessex Community Land Trust Project.
The scheme provides 22 homes for affordable rent, five for shared ownership and seven for rent to buy.

