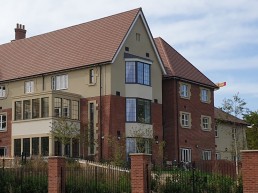Trinity Manor
Client
Barchester Healthcare
Location
Sherborne, Dorset
Description
64-bed care home
The 64-bedroom care home is split over three floors. It is a single block of two and three storeys which has been carefully designed to fit comfortably within the existing street scene. The elevation has been broken down into various elements which, whilst reducing the overall scale, also add depth and interest to the frontages, and creates varied and animated street scenes.
The design of the care home is not a standard model. It has been carefully designed to work well within the context of the site, which has a predominantly “Arts and Crafts” character. The use of traditional high-quality “Arts and Crafts” materials such as brick and plain tiles, will provide a strong and attractive finish to the building.
Externally a secure, landscaped sensory garden is provided in addition to dense planting and trees around the perimeter.

