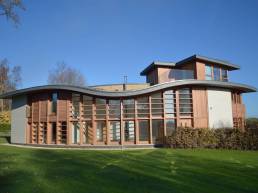Toller View
Client
Private client
Location
South Petherton, Somerset
Description
Contemporary eco-friendly 4 bed family house
The design of an expansive and contemporary eco-sensitive family house in a traditional Somerset village, benefits from a form and layout which embraces passive solar gain for winter warming and brise soleil for summer shading.
Stack ventilation and mechanical ventilation and heat recovery (MVHR) aids summer cooling and the house accommodates heat pump technology and grey water harvesting to lower energy consumption.
The building fabric has a glulam timber frame with infill panels of glazing and white brickwork. The curved timber roof ‘drapes’ over the internal accommodation expressing the single and 2-storey elements. The roof is finished with sedum planting to increase on-site biodiversity and provide interest for the homeowners when looking down at the roof from a higher level. This bespoke design is sensitive and organic, sitting harmoniously within the landscape.
