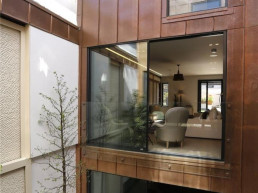Sanctuary House
Client
James Laurence Group
Location
Clapham Junction, London
Description
Newbuild 4-bedroom detached dwelling in place of church hall
The Sanctuary House is formed on redundant land that is a result of the refurbishment and change of use of the adjoining St Paul’s Church. The opportunity arose to demolish the original church hall and design a new 3-storey home with internal courtyard. The design is an exercise in using design innovation to form habitable living space from a severely restricted part of the site.
The property is arranged over three floors and comprises a reception room, kitchen, dining room, media room and four en-suite bathrooms.
The stunning courtyard creates a vibrant heart to the building providing natural light to all the rooms.
The exterior is clad in pre-patinated copper to relate it to the adjacent church.



