Beaucroft College shortlisted for AJ Retrofit & Reuse Awards 2024

The core ambition of the project was to deliver a highly-sustainable SEN School, through the retrofit and reuse of existing buildings.
Dorset Council were keen to use Beaucroft College as an exemplary project to show case retrofitting and energy efficiency in existing buildings across Dorset and the wider region. The project was seen to be an investment in the students’ futures and the future of Wimborne as a community.
In 2021, the project was awarded Government SALIX funding to decarbonise the buildings, by decommissioning two large gas boilers and replacing them with an air source heat pump and photovoltaics.
Design
- The former Wimborne First school buildings have been renovated to perfectly meet the needs of the SEN students.
- Open, light-filled classrooms, with purpose-designed, integrated teaching walls, and fresh air-filled quiet rooms.
- The old tarmac covered playground has been radically transformed into several landscaped soft play areas, with a new outdoor classroom and rustic play equipment, including a swing and trampoline. Individual secure play areas have been introduced to the complex-needs building, providing students with a safe outdoor play space.
- A new sensory facility has been provided with LED mood lighting and specialist equipment.
- A new Life Skills classroom block has been added where the students can learn to cook, wash up, make beds, and clean bathrooms. The workshop provides students with opportunities for servicing bicycles.
- The design involved reinstating original features, such as the roof structure and double height windows. Modern suspended ceilings were removed to reveal the original 1910 lathe and plaster double height ceilings. Natural daylight was increased, by introducing new high-level roof lights to classrooms and new artificial lighting was installed to comply with current regulations.
- The retrofit involved installing an internal layer of insulation to the walls and roof of the external envelope, along with replacement single-glazed units with double-glazed windows and doors.
- New, lightweight pods were added to the classrooms as internal quiet rooms with warm fresh air being delivered via heat recovery units.
- A new heating system was designed, using fan coil units, that were integrated into new, internal teaching walls to avoid equipment being surfaced mounted in each classroom.
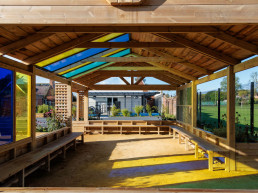
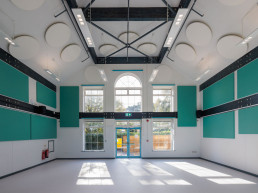

A Better Solution
- Reusing redundant buildings instead of demolishing and rebuilding.
- Retaining historic features and enhancing the surrounding character setting.
- Retrofitting buildings to current building standards to comply with regulations.
- Upgrading existing building fabric to improve thermal performance and energy efficiency.
- Provide a new build classroom facility fabricated offsite to Passivhaus principles.
- Introduce renewable energy such as solar power and air source heat pump.
- Decarbonise by reducing demand on energy and reduce C02 emissions by removing fossil fuel.
Collaboration
- The design brief for the renovation of the buildings was established through a series of online meetings between Dorset Council, Beaucroft College and BoonBrown in the autumn of 2021.
- The wider college community was invited to view the proposals and have their say.
- The comments from the college were incorporated into the proposed designs.
- Monthly design team meetings were held onsite, giving the design team an opportunity to discuss issues and resolve problems.
- In the spring of 2023, the students were invited to site to view their new facilities and to see the progress that had been made from the initial drawings into reality.
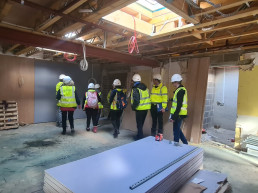
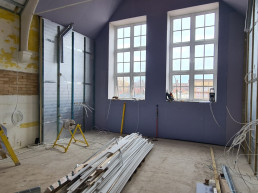
Innovation
- The project involved a holistic approach to renovation and decarbonisation pulling together engineers and architects.
- The installation of insulation to the internal face of the existing building’s envelope to improve thermal efficiency.
- Passivhaus principles were used for the new life skills classroom block, using an insulated slab to form the foundations, eliminating cold bridging. The main structure used a timber frame that was prefabricated offsite.
Floor Plans


1.Entrance foyer 2.Reception/ office 3.Classroom 4.Life skills classroom 5.Staff room 6.Hygiene room |
7.Office 8.I.T 9.Kitchen 10.Post 16 common area 11.Store 12.Courtyard 13.Sensory area |
Sections

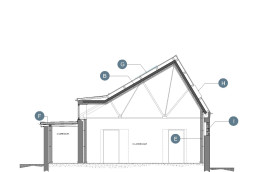
A. Concrete flat roof
Suspended lay in grid ceiling. 150mm thick existing concrete flat roof. 0.25mm Polythene 1000 gauge vapour control layer laid on top of concrete plank and lapped up walls above insulation. Minimum thickness 120mm Xtratherm tapered insulation laid on top of concrete roof followed by a layer of roofing membrane.
B. Sloping ceiling
146mm Metal ‘C’ stud fixed to existing rafters running parallel. 80mm Xtratherm XT/PR in-between ‘C’ studs. 80mm Xtratherm XT/ PR face-fixed to metal stud. 25mm service void created using timber battens. One layer of 15mm British Gypsum Sounbloc mechanically fixed back to service void battens. All joints to be taped and finished with a skim and paint decoration finish. Metal Stud fixing detail to original building to be as per S.E details.
C. Flat ceiling
100mm mineral wool insulation laid between existing rafters on top of lath and plaster ceiling. 150mm mineral wool insulation laid on top of existing rafters. Overall insulation thickness of 250mm.
D. Ventilated roof tiles
To be installed high-level to create required airflow in roof space.
E. External wall thermal upgrade
50mm Air Gap from existing structure, 92mm Metal Stud with 60mm Xtratherm XT/PR in between webs. 60mm Xtratherm XT/PR face-fixed to metal stud. 25mm service void created using timber battens. One layer of 15mm British Gypsum Sounbloc mechanically fixed back to service void battens. All joints to be taped and finished with a skim and paint decoration finish. Metal Stud fixing detail to original building to be as per S.E details.
F. Flat roof
15mm plasterboard fixed to underside of existing joists. Timber firrings to ensure roof is laid at a minimum fall of 1° minimum. 18mm plywood laid on top of firrings with 0.25mm polythene 1000-gauge vapour control layer on top and lapped up around insulation on all sides. 120mm Xtratherm FR-ALU insulation with roofing membrane on top.
G. Photovoltaic panel
H. New roof light
I. Existing window
Openings to be infilled with matching brickwork and backing block. New brickwork to be toothed into existing brickwork.