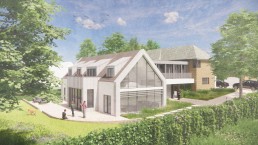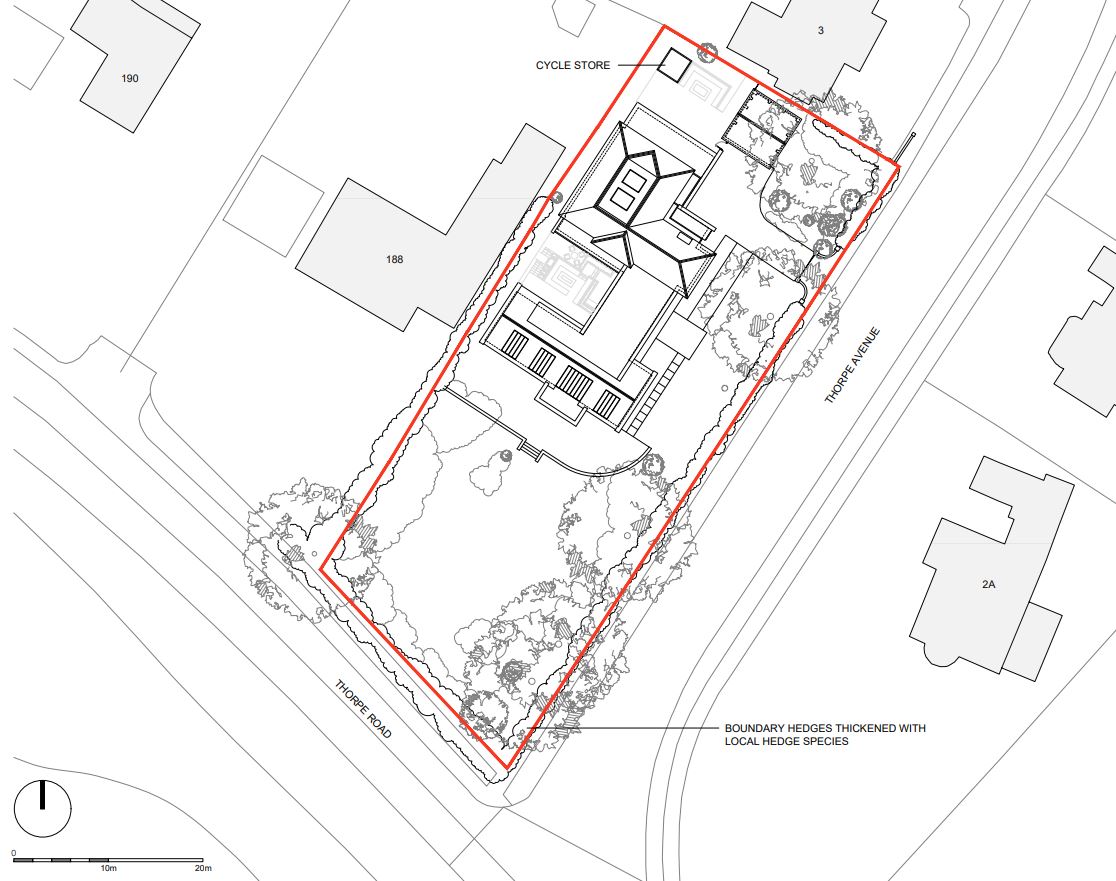All under one roof: a home for generations

Great news – we have secured planning permission for one of our biggest home transformations yet…!
Our project at Thorpe Avenue in Peterborough extends the existing 240sqm dwelling to 610sqm, providing three reception rooms, an open kitchen/living/diner, swimming pool, nine bedrooms and ten bathrooms.
The house is soon to become home to a large multi-generational family – with construction due to the start later this year.
The Brief
The brief for this project was fascinating. One of the main objectives was to deliver a significantly increased floor area to cater for the large family, but also to include bedrooms of consistent sizes, to ensure family members have access to comparable spaces and facilities. To provide this increase, the design needed to be carefully balanced against impact upon the existing home, which itself had its own unique character.
To deliver a successful architectural proposition, we established four main design principles:
- The design must not overbear and detract from the character of the existing dwellinghouse and adjacent properties. The extension must be sympathetic to the Local Authority’s Special Character Area, with special emphasis placed on retaining the area’s landscape and architectural style.
- The proposal should be reflective of its constructed era, as per the surrounding buildings which are the style of their period.
- The large floor area requirement must not be to the detriment of space and light quality within the dwelling.
- The design must relate to the street settlement pattern, turning the corner between Thorpe Avenue and Thorpe Road.
The Design
Massing was an important factor in achieving these principles. The design includes several small infill extensions that maintain the style of the existing house, however its main wing extension to the south is broken into two architectural elements, in a more contrasting architectural style. The natural contour of the site presented an opportunity to step the extension down into two lower levels, which enabled the ridge and eave lines of the new extension to sit subservient to the existing house.
A series of massing studies were carried out considering the positioning of existing TPO trees, local settlement pattern and street composition, testing options for spatial arrangements. We were mindful of not adding large elements to the existing house, to avoid creating deep plan rooms that would suffer from a lack of natural daylight or view. The result takes the form of a two-storey L-shaped extension.
Examination of the local architectural context demonstrates how each house reflects the era that it was built, providing an opportunity to develop a contemporary design approach, rather than pastiche proposal. Local materials such as white render and brown brick contrast against metal detailing used as a tertiary material for louvres and gable framing. Vertical fins are incorporated across the front entrance wing with multiple practical functions; to visually break the link’s horizontal form, to provide screening and privacy for first floor bedrooms, to offer shade from morning sun and create an opportunity for plants to climb up the building around the main entrance.

Although the house has ample garden, the extension is formed around a new internal courtyard, which provides a different outside environment. This space is accessed from all sides of the home, at their respective levels, providing space for outside cooking, seating and socialising. This space is critical as it provides natural daylight and aspect from many of the rooms, also creating a central social space within the home.