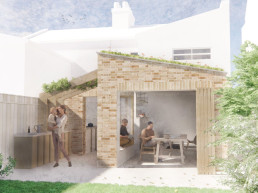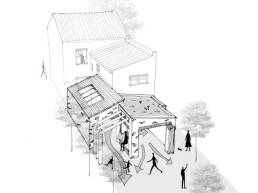Hamilton Road
Client
Private Client
Location
West Norwood, London
Description
Proposed rear extension to existing two storey dwelling
BoonBrown were appointed by private couple and family to prepare a full planning application to extend the living quarters to their Georgian home in West Norwood.
The design includes two monopitch roofs at angle to one another to create a dynamic internal space. A timber pergola extends from the internal frame to connect to the outside kitchen and provide shading / space for plants to grow.
The project received planning permission in 2023 and is due to start on site later that summer.


