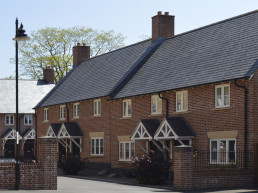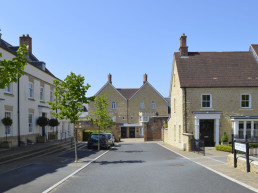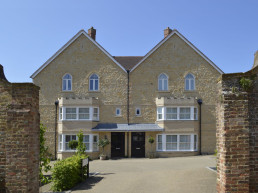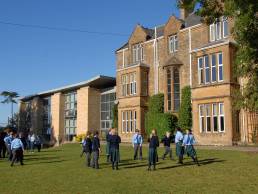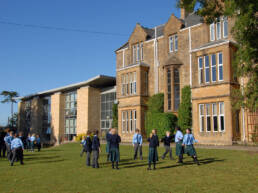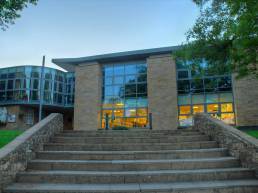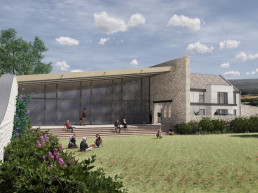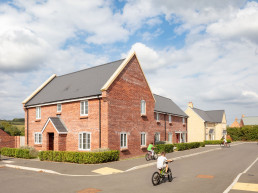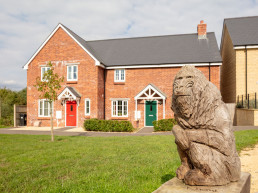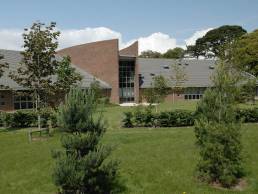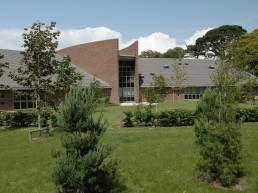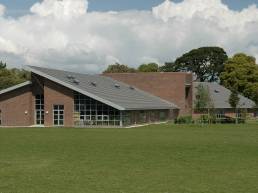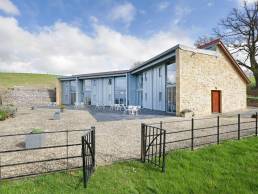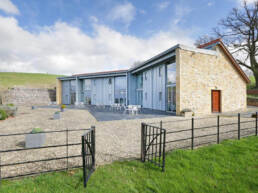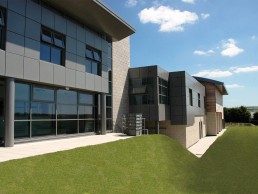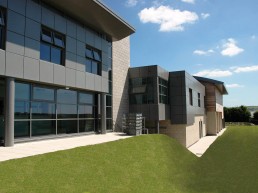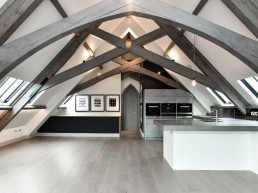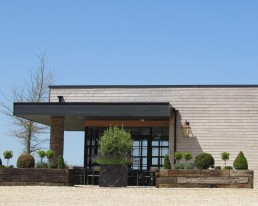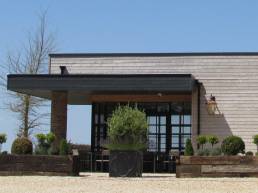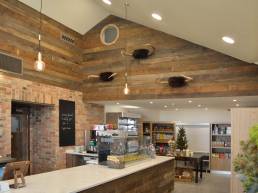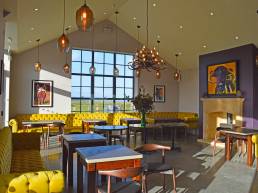Sherborne House Gardens
01/02/20222 - 50 units,ResidentialArchitecture
Architecture | Town Planning | Landscape
Client
Redcliffe Homes
Location
Sherborne, Dorset
Description
44 New Homes within Heritage Site
Awards
Housebuilder Awards 2014 | Finalist in ‘Best Design of a New Home Under Three Storeys
BoonBrown worked with Redcliffe Homes, the Council’s conservation officers and English Heritage to deliver this exclusive residential development constructed in the former walled garden of the Grade I listed 18th century Sherborne House.
Sherborne House Gardens comprises 44 properties built in 13 different styles to complement the unique ‘secret garden’ setting. These luxury properties combine the local area’s architectural heritage with traditional exteriors and are finished with superb contemporary interiors.
This development has been carefully thought out over many years of planning and talks with the local authority to ensure that the mix and the look of new homes are fitting in its setting.
Sherborne Preparatory School
26/01/2022Education and CommunityArchitecture
Client
Sherborne Preparatory School
Location
Sherborne, Dorset
Description
New teaching block extension
Sherborne Preparatory School is an independent co-educational day and boarding school for children aged 2.5 to 13 years.
BoonBrown was commissioned by Sherborne Preparatory School Governors to design and manage the build of two new extensions to accommodate 11 classrooms as general teaching areas.
The design was inspired by the bay proportions found on the existing school house and utilised high quality Ashlar stone and curtain walling to create a clear rhythm along the elevation. The two extensions book-ended the existing historical buildings and completely transformed and modernised the appearance of the school.
The comfort cooled building uses both traditional and contemporary materials to produce a building which harmonises with the traditional buildings that surround it.
Related projects
Nothing found.
Silverline Tools
04/02/2022Commercial and IndustrialArchitecture
Architecture | Town Planning | Landscape
Client
Silverline Tools
Location
Yeovil, Somerset
Description
New highbay warehouse and 2 storey office accommodation
Following previous experience working for Screwfix developing their high-bay Distribution Centre, BoonBrown was appointed to design a new Silverline Tools headquarters in the Lufton 2000 Trading Estate, Yeovil.
The original Silverline Tools high-bay warehouse was doubled in size to provide a 16.5m clear haunch height and a super-flat power floated slab to DM1 constructed on made-up ground.
The building was designed around the specialist racking and fork-lift operations to ensure an efficient use of space and manageable movement patterns for pedestrians and drivers.
Somerset Quarry
21/04/2023Commercial and IndustrialArchitecture
Architecture | Town Planning | Landscape
Client
Confidential
Location
Somerset
Description
Design options for new office building to support quarry
BoonBrown were appointed to explore various design options for the replacement of existing office facilities for a purpose-built administrative building.
The study included two options, one of which included the conversion of an existing house on the site. The proposal included a stone spine wall, utilising stone from the quarry as well as glulam beams which formed the main roof structure and also supported lourves to shade the glazing.
The Bushels
01/02/20222 - 50 units,ResidentialArchitecture,Town Planning
Architecture | Town Planning | Landscape
Client
Stonewater
Location
Mosterton, Dorset
Description
Affordable housing development of 28 houses and 8 bungalows
The Bushels comprises 36 dwellings in a mixture of one and two-bedroom bungalows, and two, three & four-bedroom houses in combination of rent to buy, low cost shared ownership and affordable rental. The scheme included 8 rented bungalows for older people.
The proposal was designed with consideration for the existing character of the area. A mixture of slate, brick, recon stone, render and wood cladding added variety to the development whilst staying sympathetic to the existing village.
The Da Vinci Building
26/01/2022Education and CommunityArchitecture
Client
Highcliffe School
Location
Christchurch, Dorset
Description
New technology teaching block
The Da Vinci Centre is a new design and technology centre at Highcliffe School for children aged 11-18 years old. The new design and technology centre consists of 14 main teaching areas arranged in two wings accessed off a large central lobby/ display area.
The design brief was to create a stimulating environment for the students, befitting a design centre that will also compliment the adjacent existing 1960’s buildings.
Prior to design, BoonBrown carried out a complete analysis of all the teaching spaces against the curriculum and highlighted the need for an additional 20 classroom humanities block, which was added onto the phased master plan.
The building form was kept simple using quality materials which sit sympathetically within the landscape. This created a comforting yet inspiring environment for students studying at the centre.
Related projects
Nothing found.
The Farmyard
06/03/2020Hospitality and LeisureTown Planning,Architecture
Architecture | Town Planning | Landscape
Client
Longcroft Farm
Location
Yeovil, Somerset
Description
New five holiday-let apartments
Designed and developed as part of a farm-diversification package, this cluster of five business / holiday apartments maximises the site’s open countryside views with the formation of two-storey split-level units with full-height frameless glazing and bi-folding doors to extend the internal space to the outdoors.
Finished to an exceptionally high standard with the use of local ham stone walling and zinc metal cladding, the building fits comfortably into the banked terrain and enables contemporary design to sit alongside traditional farm buildings and a Listed farmhouse.
Related projects
Nothing found.
The Gould Building
26/01/2022Education and CommunityArchitecture
Client
Dorset County Council
Location
Weymouth, Dorset
Description
New teaching block and sports hall
This 6,900 sq ft development at Westfield Arts College provides a new base for teaching 3 to 16 year olds on the autism spectrum, together with a new sports hall, gymnasium and changing rooms, which are also open for community use.
The Autism Base includes specialist teaching space, sensory and therapy rooms plus all support offices and ancillary accommodation.
All areas of the building are ventilated by natural means and rainwater is collected in a swale on site, contributing to sustainable drainage and improved biodiversity.
Set on a south facing hillside outside Weymouth, extensive glazing takes full advantage of daylight as well as the views to create a bright and tranquil teaching environment, essential to enhancing learning and teaching skills.
Related projects
Nothing found.
The Sanctuary
01/02/20222 - 50 units,ResidentialArchitecture
Architecture | Town Planning | Landscape
Client
James Laurence Group
Location
Battersea, London
Description
St Paul’s Church Conversion
St. Paul’s Church is a striking example of an exemplary church conversion and redevelopment to introduce a modern use into a heritage asset.
The development comprises the conservation, refurbishment, alteration and change of use of the locally listed church into a ground floor nursery and four luxury apartments. Care was taken to ensure that the subdivision of the church residential apartments was dealt with sympathetically to ensure that historic features of form, orientation and fenestration remain unspoilt and become fully integrated into the new modern use.
Awards
2015 Wandsworth Design Awards | Commended for Best Design
The Trough
06/03/2020Hospitality and LeisureTown Planning,Architecture
Client
Longcroft Farm
Location
Yeovil, Somerset
Description
New farm shop and restaurant
The Trough is part of a continuous farm diversification project and involved constructing a new farm shop and cafe within the curtilage of the existing working Longcroft Farm.
The objective of the development is to provide the local area with a permanent and uniquely beautiful venue in the heart of the Somerset countryside to sell local farm produce and a restaurant for bespoke event parties and function.
Constructed in a rustic palette of hamstone, reclaimed roofing tiles and untreated timber boarding, the building sits sympathetically alongside the traditional farm.
Related projects
Nothing found.



