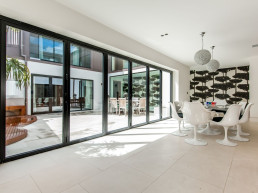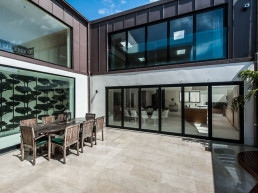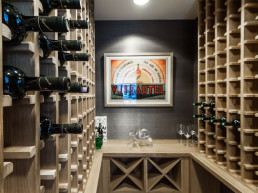Wandsworth House
Client
James Laurence Group
Location
Wandsworth, London
Description
4,500 sq ft open-plan 2 storey dwelling
Awards
The Sunday Times British Homes Awards 2015 – Commended for Best One off House
Constructed within the enclosing walls of a brick built garage workshop and backing onto rear gardens of private houses, the only opportunity for this site was to develop a dwelling that looks internally onto inner courtyards.
This large open-plan 2 storey living accommodation provides a discreet exterior and light and airy interior with bi-folding glass patio doors opening onto outdoor spaces.
The exterior is clad in zinc & render with a low profile roof sat beneath the enclosing walls. Finished interiors are specified to a high standard using hardwood and stone flooring.




