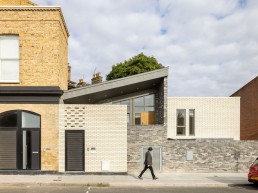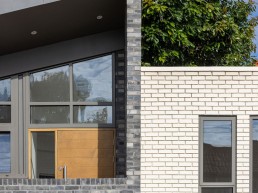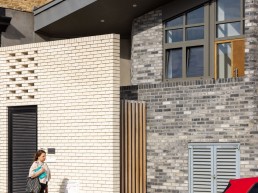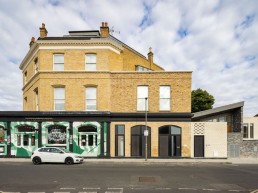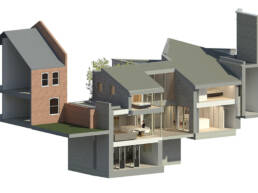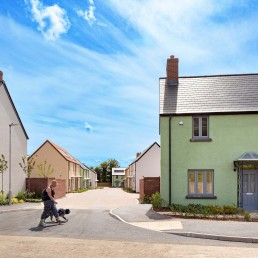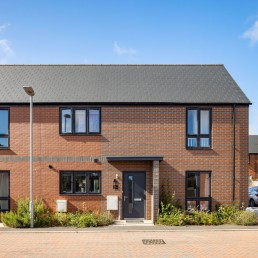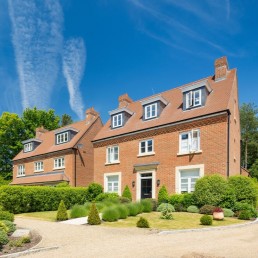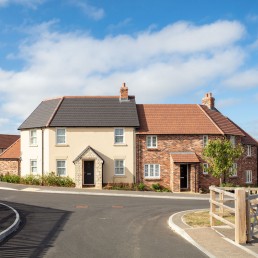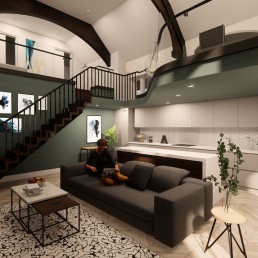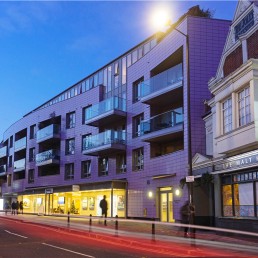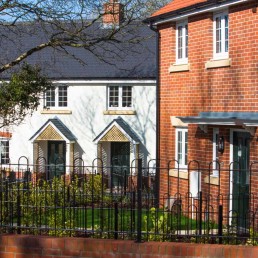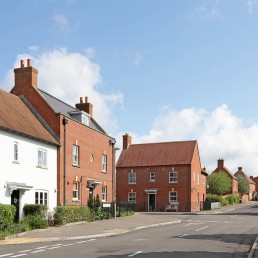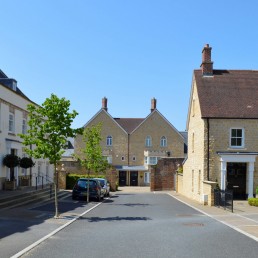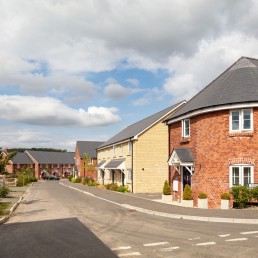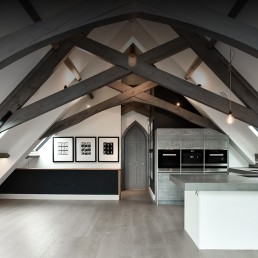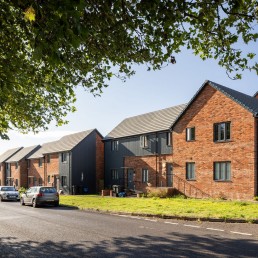Queens Arms
Client
James Laurence Group
Location
Battersea, London
Description
Redevelopment of former pub to provide a new 3590 sq ft pub/ restaurant and 5 residential units
Queen Arms Battersea is a challenging development which includes conversion of a local former Victorian public house back into a 3590 sq. ft. pub/restaurant, providing 5 dwellings in the upper floor conversion and a 3-storey house in the rear courtyard.
The former public house is a locally Listed Building in the Wandsworth register of protected assets, situated in the Park Town Conservation Area. The design to re-introduce the pub/restaurant trade and extend/convert upper floors formed around retention of the two-tone pub façade and thereafter became a balance of sensitive extension and maximising floor space.
The significant challenge came in delivering the planning permission for the new house, set in a constrained site, overlooked by all surrounding properties and positioned in a area of flood risk from tidal breach up to 1.8m above site level.
The resulting design demonstrates our unyielding approach against design out positive high quality solutions against significant technical constraints.

