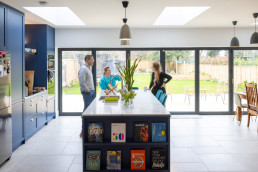West London Home Completes!
Written by
Welcome to the final stage of the construction journey for this remarkable new build home in West London. This particular site presented us with an amazing opportunity to embrace the timeless C.F.A Voysey style architecture, merging elegant architectural detailing with contemporary functional layouts, whilst meeting the needs of the modern 21st century family.

Originally appointed by a private developer, we undertook a review of the former care site, and concluded that a new build home alongside the renovation of the historic parts of the former care home, would deliver the most appropriate and sensitive scheme, ensuring that the site was not overdeveloped. The existing street was interesting to analyse, as contextually the buildings have varied materiality, style and shape, which enabled us to approach the new build home with a unique design proposition. Locally, we recognised some ‘voysey-style’ building features (for example, stone window surrounds) which led us to explore the architectural style and building forms, and within a short space of time, we felt that we had a strong design inspiration, and a clear vision for the front façade.
We successfully obtained planning permission in January 2021, at which point, our client decided to split the sites in two and sell each parcel. The new build parcel was bought by our now clients, and they decided to continue working with us to develop interior concepts and to produce the working drawings for construction.

To our delight, our clients loved and respected the vision and wished to execute the project with the care and attention it deserved. We worked together and made minor adjustments to the layouts to suit their exact needs, which included balancing bedroom sizes for their children and utilising an unused roof void to create a ‘den’ with feature hanging net. Additionally, we developed a series of 3D visuals for key rooms, to help our clients develop their ideas for the interior design, which included the feature staircase and balustrade design to wrap the triple height hallway.

