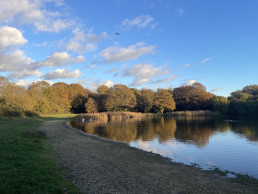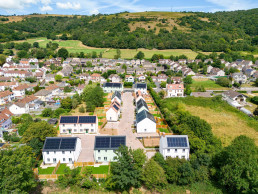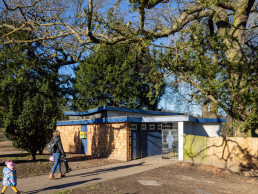Breaking and Creating: How Autumn Leaves Unite People
Blogs
Jade Tsang
Jade is a graduate landscape architect based in our London studio. She is passionate about bringing nature and urban spaces together; promoting ecological connectivity and supporting the resilience of local ecosystems.
秋の夜を
打ち崩したる
咄かな
<English>
In the autumn night,
Breaking into
A pleasant chat.
Autumn air in Japan carries a crisp and refreshing scent, a stark contrast to the humid summer, signalling the onset of the barren winter. Leaves go through cycles of life and decay, like people gather and disperse. For the renowned Japanese poet, Matsuo Bashō, autumn nights symbolise a time of ‘breaking and creating’. People gather to admire the magnificent but fleeting autumn leaves, symbolising ‘breaking’. Then, they break the ice and engage in cheerful conversations, representing ‘creating’. Nature has provided essential materials for landscape design. By merging emotions with the environment and aligning with seasonal changes, we can foster spaces that encourage vibrant interactions.
The spectacular display of autumn leaves is a result of annual solar variations. During the sun-filled spring and summer, chlorophyll in the leaves converts sunlight, carbon dioxide, and water into nutrients. As daylight shortens in autumn and winter, deciduous trees stop producing chlorophyll, leaving behind pigments that reflect the sunlight’s damage. This natural process celebrates the cycle of life and death, turning leaves into beacons of sunlight. The scene of red foliage covering mountains captivates many peoples’ hearts and has become a unique cultural symbol in Japan. In Japanese culture, the autumn foliage is not only pleasing to the eye, but it also serves as a poignant ‘memento mori’, reminding people of what is important in life through the temporary brilliance of plants… ‘Let’s watch the red leaves together at some point’, becomes a reason for people to gather.
This unique annual spectacle has given rise to ‘Momijigari’ (red leaf hunting) in Japan. ‘-gari’ was initially defined as hunting animals, later extended to seeking autumn leaves, with maple and ginkgo trees attracting the most attention. However, there is no need to go far and see, since these trees are ubiquitous. Vivid autumn foliage has high aesthetic value, making them popular in parks, temples, shrines, and even city streets. Momijigari is a significant cultural tradition in Japan, a social activity, and a source of artistic inspiration.
Momijigari originated during the late 8th century Heian period, as an elegant social activity. Aristocrats would visit forests and gardens in autumn to hold banquets, admire the leaves, and compose poetry, blending nature appreciation with cultural arts. Later, samurai combined contemplation of autumn leaves with Zen meditation, reflecting on life’s impermanence in forests or temples to strengthen mental discipline and enhance their martial arts skills. By the 17th century Edo period, Momijigari became a nationwide activity, incorporating photography, hiking, and gatherings, becoming an indispensable part of autumn.
The enthusiasm for autumn leaves is not confined to Japan. In the United States and Canada, a similar activity known as “leaf peeping” thrives. In these car-dependent nations, road trips are popular, especially during peak foliage season. Scenic parkways, farmers markets, and harvest events stimulate local economies in regions famous for their autumn leaves. While Momijigari in Japan is rooted in a rich historical and cultural context, leaf peeping in North America is more driven by media marketing and tourism economics. Despite regional differences, the universal appeal of autumn leaves may be linked to evolutionary processes. Our fondness for vibrant autumn colours possibly stems from associating them with ripe fruits or harvest seasons, which evoke warmth and satisfaction.
In the UK, autumn transforms London’s surrounding Royal Parks, such as Richmond Park and Kensington Gardens, into landscapes of classical beauty with vibrant foliage. The southwest of England is known for its rolling countryside and forests, and locations such as Exmoor National Park and Montacute House are ideal destinations for viewing autumn leaves. When designing planting schemes in the UK, it is essential to balance evergreen and deciduous plants, often embellishing with seasonally distinctive species, especially those with striking autumn leaves. Native British deciduous trees like oak, field maple, and beech also offer spectacular autumn colours in red, orange, and yellow hues, making the natural seasonal changes palpable in both rural and urban settings.
Could Britain’s autumn culture become as mainstream as Japan’s Momijigari or North America’s leaf peeping? The possibility exists. Perhaps extended from discussions on the “freedom to roam” in the past, walking and hiking are deeply ingrained in British tradition. Combining these habits with autumn leaf appreciation might create a unique autumn landscape culture in the UK. Whether through top-down promotion by government bodies of specific hiking routes, or bottom-up initiatives organising autumn leaf-themed festivals in national parks and rural areas, the beauty of autumn leaves can become part of every Brit’s autumn memory and unite people.
Foundations for the Future | An internship at BoonBrown
Blogs
Written by
Leandro Iñiguez
Leandro is an international student entering his third year of the BA Architecture and Planning degree at the University of the West of England in Bristol.
I was invited to write this blog because this summer I had the wonderful opportunity to take part in an internship at the architectural studio, BoonBrown, in their London office.
During my second year at university, I participated in a very meaningful project that made it possible for me to take part in this practice. The brief was to design a sustainable social housing scheme for a minority community of our choosing, in my case the Yoruba community, in the historically diverse neighbourhood of St. Paul’s, right at the centre of Bristol.
This project allowed us not only to comprehend more in-depth the intricacies of social housing, but to understand the importance of diversity in cities and accommodating the needs of a multicultural society. Throughout this project, our tutors made sure we would learn about the current housing situation in the United Kingdom, in partnership with a housing association, Stonewater, which both accompanied us through the process of designing this project as well as presented my cohort with this opportunity to work at BoonBrown, due to their relationship. In June, my project was shortlisted alongside seven others to be presented in competition at Stonewater’s office in Reading, with the winner receiving a paid internship with BoonBrown. I was very grateful to have been selected by the judges, including James Krikler, an Associate from the London studio, as well as members from Stonewater’s team and UWE Bristol.
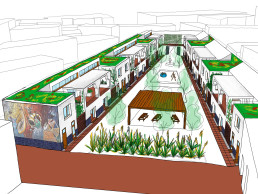
I can only describe my two weeks at BoonBrown as a formative, enriching and overall enjoyable work experience, full of support, that made me look forward to my future as an architect and planner. This was in fact my first work experience related to my degree and therefore I did not know what to expect from it. Either way, I knew that I wanted to make the best out of this experience and looked forward to all I could learn from it. Throughout this time at the London studio, to my surprise, I got to work on three different projects, all of which allowed me to improve my skills, as well as to deepen my understanding of what true architectural work looks like. However, most importantly, it made me more confident to take on projects and to get on with work, which I most appreciate.
This next year at university, I am beginning my year abroad at the Politecnico di Milano, in Milan, Italy and I can see how many of the skills I acquired throughout this internship will be useful when both getting adjusted at this new university, as well as taking on the challenges that this new stage will present me with. BoonBrown helped me refine my technical skills in tools such as Revit, Autocad and Photoshop, showing me the importance of versatility and proficiency in a wide range of skills. It would allow me to tackle a diverse array of projects and do so both in the quickest yet most correct and accurate manner.
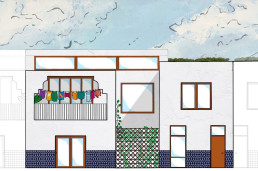
This takes me to my second and maybe the most important lesson from this experience, which was that of learning what true work with clients looks like. The first project I was introduced to by Technical Director Dan Dymond allowed me to interact with the intricacies of big housing projects, the way that properties need to be divided and how these boundaries are key when settling matters such as fixing fences or other affairs once the houses are inhabited. The second project, the renovation of former chicken sheds, introduced me to the demands of conforming to a budget, or at least accommodating for the cheapest ways in which one can deliver quality spaces and architecture; seeking the way in which we can best adjust to the demands of the client, while respecting the existing structure and its limits; and last but not least, dealing with deadlines and the type of drawings that may be introduced at the first discussions with clients. The third project allowed me to be introduced to a more coherent and cohesive way of presenting my future projects, experimenting with a mix of Autocad and Photoshop that helped me refine elevations and sections.
I would like to thank everyone at the office, especially Studio Director Abigail Baggley, James Krikler, Dan Dymond and Architectural Assistant Shanice Natalia for all the support, patience and confidence that they provided and invested in me throughout this work experience, as well as the rest of the team that took me on and made me feel part of BoonBrown from the first day.
It is very rewarding to know that I participated in true projects that will be built somewhere and that I got to learn so much in such a short amount of time. I now look forward to my third year in Milan and know that I have the skills to take on this challenge as well as future work experiences as an architect.
Thank you BoonBrown.
A ‘Year Out’ at BoonBrown
Blogs
Written by
Taras Mandziuk
Taras is a RIBA Part 1 and RTPI accredited graduate of the University of the West of England, with Bachelor's degree in Architecture & Planning. Taras is committed to building knowledge on and implementing sustainable building methods.
Grace McLelland
Grace is graduate from the University of Plymouth with a BA(Hons) Architecture degree. Grace is passionate about sustainability, re-use, housing and community oriented design.
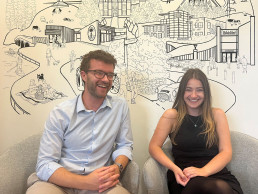
As September rolls around, once again, so does the time for university enrolment and for both Taras and Grace, this means saying ‘Goodbye’ to BoonBrown. After completing their ‘year out in practice’, they have decided to return to university full-time to pursue their Master of Architecture and Part II qualifications at Manchester School of Architecture and the University of Westminster respectively.
The ‘year out’ as it is known in the architectural field, is a period of 12-months spent by Part I qualified architecture undergraduates in professional practice. Although not compulsory, to complete immediately, post-university, it has many benefits: the student can get a taste of the realities of working on live projects in the industry, have a chance to apply what they have learnt during the preceding years at university, and most importantly, continue their learning.

Previously, the path to qualification was quite prescriptive, with only the traditional route available. This comprised the year out in practice, followed by a master’s degree, a further year in professional practice, before then pursuing a Part III qualification via PGCert, completing a case study project, and then undertaking a professional interview. More recently, the apprenticeship route to qualification has been introduced, allowing students to be mentored in practice whilst attending university to obtain their Parts II and III. At BoonBrown, a number of our peers are currently pursuing this route, which you can read about here: https://boonbrown.com/architectural-apprenticeship-pathway/. The benefit is that with both options now available, the student now has the choice of which qualification pathway is best for them, and at this stage, Taras and Grace have decided that the traditional route is the right choice for them.
Taras’ Part I Experience at BoonBrown:
‘Joining BoonBrown as a Part I Architectural Assistant, I was worried I would spend the year creating door schedules and window details as many of my course mates had; I could not have been more wrong. From the outset, I was able to make meaningful contributions to projects; the office environment makes it conducive to ask questions, and I was never made to feel stupid for not knowing something. Coming from an arts degree background, my technical knowledge needed improvement, so to give me a platform to improve, the company held technical workshops and allowed me to work on working drawing packages alongside technicians. The practice also has in-house Town Planners and Landscape Architects, whom I was able to work with regularly and learn from – an opportunity not available at every practice.
All of these factors have made BoonBrown the perfect place for me to have spent my ‘year out’. Coming from university, I was convinced I wanted to work at a large-scale practice, however, on reflection, the medium-size of BoonBrown has really suited me. The practice is large enough that it has a varied portfolio of project types and scales, whilst being small enough that I have worked at almost all stages of the RIBA Plan of Work. This means that as a Part I, I have had a broad introduction to the industry, and through attending networking events and site visits, I gained experience in aspects of the industry that I otherwise would not have been exposed to at this stage in my career.
In my opinion, BoonBrown really benefits people with initiative who want to get the most out of their work, and for a Part I, I can look back on the past 18 months and see tangible evidence of how much I have progressed.’
Grace’s Part I Experience at BoonBrown:
‘After graduating from the University of Plymouth last academic year, with my Part I Architecture degree, I subsequently chose to pursue a Part I placement straight away. BoonBrown already being a practice I was somewhat familiar with, after completing work experience the previous summer. The prior exposure gave me a clear understanding of what could be expected, and the collaborative office environment fostered a productive and innovative working culture, where questions were encouraged and positively received, and ideas made, valued. I was fully immersed in projects from the beginning, from preparing design and planning applications, to technical design and handover.
BoonBrown’s commitment to personal development was evident throughout my year in practice. I engaged in internal technical and planning workshops, and was also able to attend a public consultation, which further advanced my understanding of the planning system and policies integral to the practice’s daily operations. This mixture of professions, including Landscape Architects, promoted a dynamic, multi-disciplinary approach to projects, enriching my learning and broadening my perspective on architectural practice.
My ‘year out’ has enabled me to become more confident in affirming that returning to university full-time is the right path for me, with a renewed sense of assurance across a wide range of areas and experience. Reflecting on my time at BoonBrown, I can see the progression that I have made, which I will ultimately be able to apply to my Masters of Architecture degree.’
Navigating our Net Zero Journey
Blogs
Lucy Edwards
Lucy is an Architect at BoonBrown with a passion for sustainable, context driven design that responds sensitively to the needs of both users and the environment. As a member of BoonBrown’s Social Value Committee, Lucy is championing carbon footprint awareness and environmental initiatives within the office.
From Impact to Action
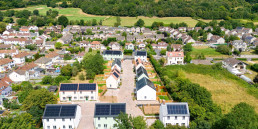
As part of BoonBrown’s Social Value Strategy, over the last three years we have been calculating and tracking the Carbon Footprint of our Southwest and London Studios. In 2023, we launched our inaugural Carbon Reduction Plan which outlined our baseline Carbon Footprint along with the carbon reduction initiatives we have implemented and proposed. Since the publication of this plan, we have continued to assess our carbon impact and have recently released an updated Carbon Reduction Plan, now available for viewing on our website here.
As a practice, we are committed to reducing our carbon footprint to achieve Net Zero by 2040. This aligns with the government’s goal to achieve Net Zero emissions in the UK by 2050. The first step in reducing our carbon footprint was to measure our existing impact so that we could identify areas of improvement to reduce our carbon emissions where possible. For emissions which cannot practicably be reduced, we will look at offsetting measures to reach our target goal of Net Zero.
2023 Analysis
In 2023, we observed a modest rise in our Carbon Footprint compared to 2022. While our Scope 2 emissions decreased, there was a slight increase in Scope 3 emissions. This may be partly attributed to the return to regular work and travel practices following the impacts of COVID-19. Additionally, our staff numbers grew from an average of 44 in 2022 to 48 in 2023, which likely contributed to the rise in Scope 3 emissions related to employee commuting.
However, when evaluating BoonBrown’s carbon footprint on a per-employee basis, we observed a decrease from 1.82 tonnes of CO2e in 2022 to 1.74 tonnes of CO2e per employee in 2023. This represents a reduction of approximately 4.5% and continues the trend observed when considering available 2019 data.
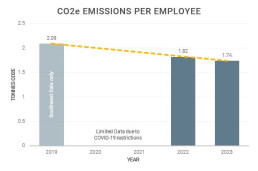
Measuring our carbon footprint continues to highlight some interesting findings and statistics, helping to raise awareness of our environmental impact, both collectively as a business and individually through our own day-to-day habits. It also gives weight to the environmental procedures we implement as part of our ISO14001 accreditation.
Read on for a reminder of how we calculate our Carbon Footprint.
Scope 1, 2 & 3 Emissions
There are three ‘Scopes’ which make up our Carbon Footprint calculations, as defined by the Greenhouse Gas Protocol (GHG Protocol) established in 1998:
- Scope 1 covers all direct emissions from sources controlled by an organisation, such as burning fuel in company vehicles, refrigerants, and burning gas in boilers.
- Scope 2 includes indirect greenhouse gas emissions from purchased energy, such as electricity, heating, cooling, and steam.
- Scope 3 covers all remaining indirect greenhouse gas emissions from activities, from sources not owned or controlled by an organisation.
Scope 1 and 2 emissions are generally easy to quantify and record. However, Scope 3 emissions are much harder to measure despite typically accounting for 65% – 95% of an organisation’s total Carbon Footprint. Measuring Scope 3 emissions requires extensive assessment of the supply chain, including both upstream and downstream activities, and often relies heavily on estimates and third-party data.
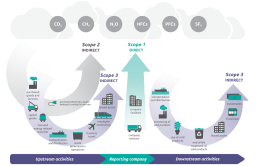
BoonBrown Carbon Footprint
Our Carbon Footprint is calculated in tonnes of CO2e, or Carbon Dioxide Equivalent. This is a metric measure used to compare emissions of different greenhouse gases based on their global warming potential.
At BoonBrown, our Scope 3 emissions account for approximately 86% of our total Carbon Footprint and are broken down into the following categories:
- Employee Commuting
Calculated based on miles travelled, by transport and fuel type.
- Business Travel
Calculated in the same way as Employee Commuting.
- Business Accommodation
Based on number of nights spent in hotel accommodation.
- Waste and Recycling
Calculated based on total weight of items recycled or sent to landfill, which is recorded as part of our ISO14001 processes.
- Water Usage
Calculated using total water consumption in m3.
- Employees Working from Home
Based on average number of days per week spent working from home.
We used the Small Business Carbon Calculator created by Climate Impact Partners to convert our collected data into tonnes of CO2e.
Our total Carbon Footprint for 2022 was calculated at 80.11 tonnes CO2e, equal to approximately 20 elephants! In 2023 this increased slightly to 83.58 tonnes CO2e. However, when calculated as an average per employee, we saw a reduction from 1.82 tonnes CO2e, to 1.74 tonnes CO2e – a reduction of 4.5%. A full breakdown of our calculations and the emissions attributable to each of the above categories is available in our Carbon Reduction Plan on our website here.
What have we learnt?
This exercise continues to be an enlightening process and allows us to learn more about the theory behind carbon footprint calculation as well as better understanding the environmental impact of our practices and individual actions. Sharing the findings with our teams in London and Yeovil has given weight to the environmental procedures we implement as part of our ISO14001 accreditation, encouraging staff to adopt new ways of working to reduce our carbon footprint.
In 2022, much of the data for our London Studio was calculated based on averages in the Southwest office. Over 2023, we increased our data collection in both studios which has improved the accuracy of our calculations.
Carbon Reduction Initiatives
Our Carbon Reduction Plan outlines both our implemented and proposed carbon reduction initiatives in detail. Below are some examples of initiatives at an individual level that all employees are implementing in their day-to-day working practices:
- Encouraged staff to switch to ‘green’ search engines, such as Ecosia, which uses profits from advertising to plant trees across the globe.
- Removed individual desk bins, to encourage proper recycling of waste.
- Turning off equipment when not in use, including lights, printers, PCs overnight and monitors when not at your desk.
- Only printing when necessary.
- Encouraged car sharing when commuting or attending remote meetings.
- Improved bike storage in the Southwest Studio to encourage cycling to work.
- Unplugging electrical items when fully charged and switching to reusable batteries where possible.
As a practice working in the construction industry, we are well placed to make positive ‘greener’ choices when designing and delivering our projects, encouraging and assisting clients to incorporate sustainable technologies and reducing the carbon impact of development where possible. As we continue to develop our Net Zero strategy, we plan to actively seek opportunities for further offsetting solutions such as tree planting and habitat creation.
Government’s plan to get Britain building
Blogs
Written by
Simon Sharp
Simon is an Associate Planner at BoonBrown. He has over 30 years’ experience in planning with a particular specialism in heritage. Simon is passionate about being part of a team that delivers projects that provide futures for our heritage assets.

On 30th July, the Deputy Prime Minister, Angela Rayner, delivered a ministerial statement in the House of Commons. She introduced the “government’s plan to get Britain building” and “a radical plan to not only get the homes we desperately need, but also drive the growth, create jobs and breathe life back into our towns and cities.”
The issues to be addressed are not to be underestimated. In terms of new homes, there has been a persistent year after year under-delivery since the 1970s based on the government’s own statistics. 300,000 net new homes are required to meet need every year, this need stemming from people living longer, decreasing household size, net migration and loss of existing housing stock.
Alongside the net increase in supply required is a need for homes to be in the right places where there are jobs, homes to be of an acceptable standard in terms of construction, space, energy efficiency and accessibility, and for them to be affordable. The last concern is obviously affected by the under supply.
The underlying statistics (ONS 2024) make for uncomfortable reading.
In the financial year ending March 2023 only 210,320 net new homes were completed in the UK. The last time it exceeded the 300,000 currently needed was in 1976 and this was due to over 150,000 local authority homes being delivered that year.
In 2002, the median salary in England was £20,739 and the median house price was £102,000. This equated to an affordability ratio of 4.92. In 2022, the median salary was £33,208 and the median house price was £275,000 equating to an affordability ratio of 8.28.
3.5 million homes in England in 2021/22, including 12% of households with dependent children, were in ‘non-decent’ condition i.e. those that do not meet the statutory minimum standard for housing, do not provide a reasonable degree of thermal comfort, are not in a reasonable state of repair, or do not have reasonably modern facilities and services.
The new government’s plans include: –
- A mandatory standardised housing needs methodology that will result in significant uplifts in the identified need in the majority of areas with the exception of some cities such as London.
- The designation of some areas of green belt as grey belt to include but not be limited to brownfield land.
- Reforms to the local plan preparation and adoption process.
- Prioritising new social rented homes and better protection of existing affordable housing stock by reviewing Right to Buy.
- Reform of strategic planning to provide the mechanism to deliver infrastructure such as wind farms, solar arrays and pylons.
- A new generation of new towns.
Shortly after Angela Rayner’s Statement, a draft new National Planning Policy Framework (NPPF) was published for consultation setting out more detail and the government’s policy position on matters ranging from housing delivery, economic development, climate change, design and heritage. Embedded within the new NPPF are the planning mechanisms to secure delivery of the government’s objectives such as increased housing supply and the delivery of strategic, including energy, infrastructure.
New NPPFs are nothing new. Indeed, we’ve had two iterations in the last twelve months alone (September and December 2023).
The first NPPF was published when Eric Pickles was the Secretary of State in 2012 and Greg Clark the planning minster. All NPPFs are a material planning consideration in decision making when local planning authorities, planning inspectors and ministers determine applications. They do not challenge the plan led system and the primacy of local plans and neighbourhood plans in decision making.
The government’s plans do not change the fundamental principles of this system.
The intention and reality are that NPPFs influence decisions as a material consideration; local and neighbourhood plans are the first port of call in the decision maker’s assessment but the weight afforded to the policies contained within these plans is tempered by varying degrees according to the consistency or otherwise with the latest NPPF’s content.
At first sight it is likely that many local and neighbourhood plans will find themselves at odds with the new NPPF, especially in relation to matters such as housing supply. This inconsistency should mean that less weight is afforded to these plans, significant weight is afforded to the NPPF, and more housing is granted.
The proof will be in the pudding. Government plans have been previously derailed by the bureaucracies, resource deficits, politics and legal challenges that characterise the planning system. In some instances, these have been self-inflicted as resources have been drained from local authorities, a lack of consultation has been carried out or local considerations have forced national U-turns. And, in a multitude of instances, proposed developments have rightly been refused; there should always be a balance and growth must always be assessed in the context of our collective duties towards biodiversity, climate change, landscape, living standards etc.
There are other factors at play that affect delivery but they key is undoubtedly the planning process.
Following the end of the consultation period for the new NPPF in September it is the government’s intention to publish it in its final form by the end of the year.
There will undoubtedly follow a period of months if not years as developers, council officers, consultees, interested parties, councillors, barristers and other stakeholders grapple with the meanings behind the words. As night follows day, there will be the inevitable publication of complementary guidance notes, discussions, disagreements, local resistance, perceived contradictory decisions, appeals and judicial reviews.
One can only face this future with the hope that, this time, affordable, quality homes in the right places with the infrastructure that they need can be delivered to meet need.
Happy Pride Month!
Blogs
Written by
Matt Gray
Matt is an experienced Architectural Technologist with expertise gained across multiple sectors of the industry and extensive knowledge of the residential sector in particular.
As Pride Month draws to a close, we reflect on the celebration and awareness raised for the LGBTQ+ community’s pursuit of equal justice and the issues affecting its members. In the UK, significant progress has been made towards acceptance and equality. However, the Architecture and Construction Industry still faces challenges. A 2017 survey revealed that 39% of Architects heard homophobic slurs used as insults in the past year, and 48% of gay and transgender Architects feel discouraged due to a lack of openly gay colleagues. Furthermore, 66% of respondents expressed a desire for more support for sexual and gender minorities within the industry.
These statistics highlight the ongoing need for improvement. At BoonBrown, we place Equality and Diversity at the core of our values. We believe that a welcoming and open work environment allows individuals to thrive and achieve their career aspirations.
To promote this, we have incorporated Equality and Diversity training into our Mentor program, aiming to educate and raise awareness among our colleagues. These training sessions often lead to open conversations and a deeper understanding of individual issues, fostering an inclusive mindset.
Ultimately, it is crucial for employees to feel at home and valued, knowing that their differences do not affect their roles or how they are treated in the workplace. Companies can stay up-to-date with inclusivity by regularly sharing blogs, articles, and promoting team gatherings to maintain an open and friendly environment.
Together, we can create a more inclusive and supportive industry for everyone. Let’s continue to champion equality and celebrate the diversity that makes our community strong. Happy Pride Month from all of us at BoonBrown!
Appreciating Architecture through the London Festival of Architecture
Blogs
Written by
Nadine Richards
Nadine is an Office Manager at BoonBrown with a passion for creativity and engineering. She has a keen interest in applying design thinking and problem-solving skills to create innovative solutions for various challenges and opportunities. She is motivated by learning new things, collaborating with others, and making a positive impact.
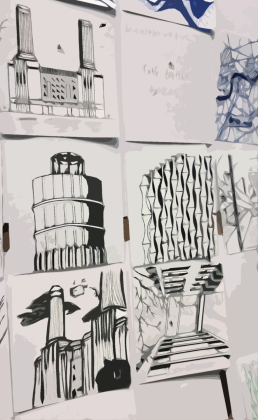
The London Festival of Architecture (LFA) turning 20 is an incredible milestone, marking two decades of transformative impact on the architectural landscape of London. My journey with the LFA began in 2022, a mere nine months into my career at an architecture firm. Discovering that this festival had been fostering architectural discussions and pushing the boundaries of creativity across London for 18 years prior left me in awe.
In 2022, the LFA’s theme, ‘ACT,’ prompted reflection on navigating a post-pandemic world. During this period, I participated in a workshop hosted by EPR Architects at the RSBC Life Without Limits Centre. Titled ‘Build an Animated City – Sensory Clay Workshop,’ it was an eye-opening experience. Imagining the tactile sensation of clay in my hands with closed eyes allowed me to appreciate the importance of inclusive design and sensory perception profoundly.
Fast forward to 2023, when Brixton was selected as one of the festival’s destinations. With one of our offices newly established in Brixton, our involvement was inevitable. The theme, ‘IN COMMON,’ provided fertile ground for our imaginations to run wild. Delving into Brixton’s common land, we discovered its significant reduction over time, prompting us to imagine what it might have looked like had those commons remained intact.
While some of us, along with students from a local school, focused on illustrating Brixton’s common land history and envisaging a new Brixton designed for people in harmony with nature, others explored what makes Brixton unique today.
Inspired by its music, culture, and diverse community, we sought to capture Brixton’s vibrancy by incorporating its bold colours onto our building.
Using Tunstall Hall as a canvas to re-imagine and extend Brixton’s colourful identity to our road, we employed perspex to represent our findings, attaching it to the bars of our studio’s façade.
Additionally, we made use of Brixton’s amazing mural network by organising a self-guided mural tour. We put together a map our guests could take away, highlighting some of the most poignant murals which capture moments in time spanning at least 40 years, commemorate important heroes and reflect rich culture.
The opening night of our exhibition was on the 20th of June 2023, and it was nerve-wracking yet exhilarating. Countless man-hours were poured into preparations, from crafting kiosks to attaching perspex to our studio’s facade until the very morning of the event! As industry professionals, local residents, and community leaders gathered to explore our installations and engage in discussions, it became evident that our exhibition had succeeded in bridging diverse perspectives and igniting conversations about the future of our city.
Now, in 2024, as the LFA embarks on its 20th-anniversary celebrations, the theme of ‘REIMAGINE’ beckoning us, we’re focusing on a recent opportunity that arose from last year’s event. The Tunstall Road residents’ group enlisted our help to redesign their street, which, much like ours, has faced numerous challenges in recent years. Through surveys and community collaboration, we aim to address their concerns and envision a more vibrant and inclusive streetscape.
In addition to the Tunstall Road project, our exhibition for 2024 features a collaborative map of artwork reflecting London through our eyes. It’s been a rewarding experience, showcasing everyone’s creative abilities even though as architects sometimes we go weeks without hand drawing!
Furthermore, we’re collaborating with the charity New Initiatives to commemorate heroes who have made a difference through accurate portrayals by young people.
As we eagerly anticipate the upcoming exhibition, I am filled with gratitude for the opportunities the LFA has provided me to engage with my community, push the boundaries of architectural practice, and contribute to positive change.
Join us once again as we celebrate two decades of creativity, collaboration, and community at the London Festival of Architecture—a testament to the enduring power of architecture to shape lives and inspire generations.
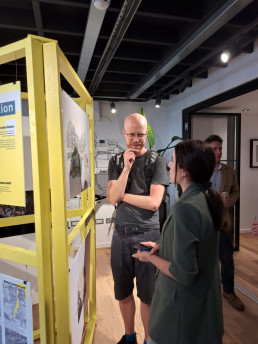
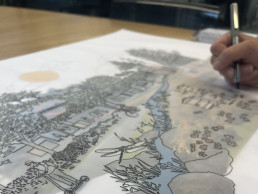
The exhibition will be up for viewing at our London studio in Brixton between the 17th and 28th of June, so make sure to book your free ticket!
Location:
Tunstall Hall, Bernay’s Grove
London SW9 8DF
Time:
10am – 4pm
Tickets are available here:
RE-IMAGING BRIXTON EXHIBITION
AI as a tool or something more?
Blogs
Written by
Martin Bignell
Martin is currently studying at the University of the West of England in Bristol and is in his 2nd year of the Level 7 Architectural Apprenticeship.
The advancement of Artificial Intelligence (AI) prompts us to ponder the possibility of being supplanted by computers, sparking debates about the future of practice, the ethical implications of AI and the need for a balance between technological advancement and human well-being. Whilst the progression and integration of AI is unfolding, its potential is yet unknown.
“I have been around long enough to see multiple waves of technological change in the industry and this argument happens every single time… It happened during CAD [Computer-Aided Design], it happened during BIM [Building Information Modelling], and now it’s happening with AI.”
“We always seem to survive these things.” Phillip Bernstein
Throughout the journey, from drawing boards to the expansion of computers and the digital realm, the built environment has consistently advanced, effortlessly fusing architectural innovation with cutting-edge technologies. The evolvement of AI has allowed for the generation of design concepts and iterations, visualisations and renderings, whilst also assisting with data analysis, costings, proofreading and generating text. AI is being developed for different uses seemingly every month. Whilst having a software to assist in producing all of these things will save time, it can come with an overreliance on technology, therefore, limiting creativity. Additionally, there is the risk that currently, AI softwares are not yet advanced enough and will produce incorrect data or unusable outputs, whilst providing a price tag for usage and licensing. Architect, Norman Foster, says, “We live in a world which is physical, we inhabit buildings, streets, squares. That physicality, you can’t replicate by artificial intelligence.”
Whilst AI may become a standard in the industry moving forward, human oversight, creativity and knowledge will likely still be imperative to creating the physical architecture itself. With new AI softwares, such as MidJourney, Dalle and LookX, we need to strike the right balance between utilising AI as a useful tool for efficiency and ensuring human input and control.

Does AI merely represent a novel tool in our technology, or does it pose the potential to replace the role of Architects?
AI is not just a software, it is a culture and environment that we need to adapt to in order to progress within this ever-evolving field. The industry thrives on progress and within the intricate tools that AI has opened, there is a new realm of creative possibility to push design and efficiency further. Although not yet fully discovered, it is important to stay up to date, to ensure that we can remain fully in control. There are major architectural practices actively utilising and experimenting with AI, integrating it into their business models, those who choose to ignore it will ultimately struggle to keep up with the industry.
“You can’t run away from it, you need to run towards it” Errazuriz
Whilst the potential of AI is undoubtably evolving, it is interesting to gain an understanding of what AI thinks it is/will be capable of in the future. We have put the above question into ChatGPT and generated the following response:
“The role of AI in architecture is a subject of ongoing debate. While AI unquestionably serves as a powerful tool, its potential to replace the role of architects is a nuanced question. AI can significantly enhance the design process, aiding architects in generating innovative ideas, optimizing designs, and streamlining aspects of construction. However, the creative and intuitive aspects of architectural design, which involve understanding cultural contexts, human emotions, and aesthetic nuances, remain inherently human.
AI is most effective when it complements the skills of architects, offering tools to expedite tasks, analyse vast datasets, and suggest design solutions. The collaborative synergy between human creativity and AI efficiency holds promise for pushing the boundaries of architectural innovation. Yet, the ethical considerations, the need for subjective judgment, and the intricacies of human experience underscore the irreplaceable role of architects in shaping spaces that resonate with people. Striking a balance between leveraging AI as a valuable assistant and preserving the essence of human-centric design is crucial for the harmonious evolution of architecture in the age of AI.”
The danger of relying on AI, will result in the establishment of who is legally responsible if an AI generation was to cause a fault or delay. Will it be the AI software, the person who created the AI software or the Architect? It could be that, if you have not checked or controlled the output from AI, then that is your fault. We shape our tools, and they shape us. You do not blame the flatpack furniture company if you have built it wrong, so why should we blame the AI software if you do not know how to use it?
There are questions surrounding authorship and originality which pose significant challenges. The UK Government appears to be taking AI seriously, as Prime Minister Rishi Sunak, attended an AI safety summit in November 2023, although the issue of authorship has not yet been solved. In the UK’s legal framework, the Copyright Designs and Patents Act 1988 (‘CDPA’) theoretically extends copyright protection to computer-generated works, even in the absence of a human creator. According to the law, if a work is “generated by computer in circumstances where there is no human author,” the individual who undertakes the necessary arrangements for its creation is deemed the author, i.e. the developer of the AI. Such certainty will only prevail once copyright and insurance status are resolved.
As students, we had a prior interest in the subject matter of AI, however, this year, our studio brief has embraced AI software and their capabilities, which has given us the opportunity to develop our knowledge and understanding on a more practical level. Through gaining a more thorough understanding of its usage, we have been able to teach and make our colleagues aware of the AI tools available and what they can do. During our university studio sessions, we have been integrating AI into our proposals and learning how to use it appropriately and effectively, generating design concepts and visualisations. During the last academic year, the majority of our outputs have been unsuccessful, however, the clear progression in real time of these tools has been illuminating and they have allowed us to learn not to rely on their outputs, but to use them as tools to drive certain design choices.
“Good ideas come from everywhere. It’s more important to recognise a good idea than to author it.” Jeanne Gang
So, is AI a tool, or will it become something more? Will Architects be replaced? Without knowing the full future of AI and only speaking for the existing platforms and predicted evolution, the industry will need to adapt. Remaining in control of AI is a skill that we need to learn in order to progress with the new technologies that evolve every day. If we fail to adapt, we may lose out, but by taking the opportunities that come from AI, we may also have better jobs and opportunities as a result.
Going Public; reviving the Crystal Palace Park loos
Blogs
Written by
James Krikler
James Krikler is an architect and associate at BoonBrown who has led projects from transformational masterplans and urban regeneration to commercial, healthcare and residential development at all scales, and is immensely proud of this latest work.
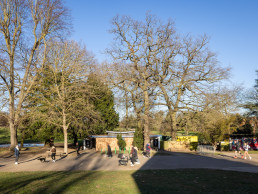
What do Palace, Park and Public all have in common?
I wouldn’t want to overstate things, but over the last few months, something remarkable has occurred in a large, green corner of south London. Among the trees and beside some aging maintenance buildings, the sounds of tools and hard-at-work builders provided an unusual backdrop to the usually tranquil park setting. For a while there were temporary loos, mesh fencing, and only tantalising views of emerging fresh paint and cedar shingles. But then, Ladies and Gentlemen, just in time for Christmas, the only public toilets in Crystal Palace Park were finally reopened, having at last been refurbished!
Those more familiar with this part of the world will know that the management of the park has recently changed hands from Bromley council to the newly formed Trust, with its ambitious plans to revitalise all parts of this important and historic amenity. Backed by a board made up of enduring locals and seasoned campaigners, they quickly identified that one of the first undertakings of the Trust should be to sort out the dismal park loos. Indeed, when the public was recently surveyed, this was cited as the number one issue. The existing toilet provision was limited, and frankly, an all-round grim experience.
The truth is that the long-suffering park users had been making do with inadequate ‘inconveniences’ for years, through lack of investment or genuine attention. Not to be too critical of cash-strapped local authorities with many calls upon their budgets. But answering the call of nature is one of the most basic of human needs, and here it had been largely neglected. As the Trust announced at the handover event in September to rapturous applause; with the peak summer activity out of the way, this would be their first priority.

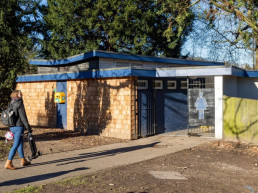
BoonBrown had won the open design competition earlier in the year, with our Brixton based studio happy to get involved in a local, community driven project – one that would be perfect for both our architectural and landscape teams. A challenging budget however, meant tough decisions were needed on priorities, materials and the overall scope of the works. To most people, £100k or so, might sound like a lot of money, however in the world of construction that is easily consumed. Never mind the inevitable added expense of working on an existing building in a relatively poor state of repair.
As architects and contract administrators, we approached half a dozen builders, small and large, and were knocked back or quoted 3x the budget for the privilege. Finally, the challenge was accepted by Thomas Sinden, with their small works division excited by the unusual project and admirably keen to support a community in need. It was quickly realised by all parties that a collaborative approach would be required; negotiating specification, programme and methodology, with client input all the while.
Forging a real partnership, our two firms set about trying to stretch the funds as far as possible. Value engineering was embraced, with canny detailing and materials selections bringing maximum benefit for minimum cost, while an awareness of the harsh environment of public toilets influenced the choices being made. Thus with an eye fixed on cost, the design quality was somehow maintained, albeit with a bit of a squint. The uprated fabric even includes Corian wash troughs (sourced on clearance through a Manchester firm), while large format porcelain tiling in three grey tones, provides a robust, modern aesthetic.

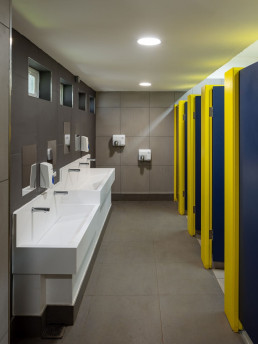
Of the key changes, both the female and male sides have been brought closer to the latest British Standards, with some enlarged cubicles and ambulant accessible facilities. Items are set at different heights to suit all users. Baby change units are relocated to the larger cubicles from the open lobby, which also suit those with small children, pushchairs, luggage and the like. New light fittings are recessed in low ceiling areas and in the unseen higher section, crisp linear fittings give the impression of generous daylight from above. In the Men’s, the hand washing is relocated to the exit route, for a little hygiene encouragement, as well as making for a more pleasant arrival than being faced with open urinals.
Back to wall type loos specified for ease of maintenance, required boxing out to use existing waste connections. Sloped tops add character and limit use for anti-social purposes. Bright white troughs against dark grey tiles accentuate the sense of a sanitary space. Painted timber cappings redefine cubicle walls, following removal of mesh caging above. They offer a vibrant yellow counterpoint to the restrained grey. Doors are in sophisticated ‘Berlin Blue’, also used externally to cover patchy buff masonry and vaguely white timber fascias, for a consistent palette throughout. Coat hooks and mirrors provide unexpected luxury in such an environment.
The WCs are located off one of the main thoroughfares, across from the popular café building; one of the creditable successes of the previous management. This provides the inspiration for the cedar shingles and blue central strip, bringing a sibling character to the facing southern façade. Conveniently it also provides a setting for a new defibrillator, in an appropriately shocking, yellow box.

What will the public make of the changes and how will they stand the test of time? Of course the shingles will grey, damage will occur and graffiti will remain the bane of the park staff. But in the shared space of a public park this is about as good as it gets. And while the debate goes on elsewhere about the limited provision of toilets in the public realm, we have one standard bearer that should be flushed with pride.
Anyone who previously had the misfortune to use the old facilities might shiver at the memory. They will be pleasantly relieved by what has replaced them. There’s a Churchillian quote that comes to mind, given what has been achieved for the public good, and on such relatively modest funding. Something about so much, so many and so few… though let’s not overstate things, it’s only a toilet block in the middle of a park.
Howay and beyond: A trip to Newcastle
Blogs
One of the joys of being part of the LDN Collective is the opportunity to explore cities and places with passionate people and varied perspectives. This winter we took on Newcastle, where an eclectic mix of architects, video-makers, social and well-being specialists, urban designers and others, were led by LDN Collective CEO Max Farrell on a circular walking tour around the city, capturing many of the city’s interesting masterplanning and architectural projects.

““Last week the LDN Collective had an incredible study trip to one of my favourite cities, Newcastle upon Tyne. It’s a very special place, not just because of the warmth of its people, but also the magnificent architecture with probably the finest street in the UK and the most iconic bridge. I believe Newcastle is about to experience an urban renaissance, with newly devolved powers and the first ever Mayor to be elected in May, significant funds through levelling up and HS2 redistribution, as well as the richest football club in the world and the wider impact that investment will have. For me, the values that characterise the people are humility, hospitality, civic pride and an unbeatable sense of humour. All of which were there in abundance.”
Max Farrell, CEO of LDN Collective
The Tour
Starting at the iconic Millenium Bridge on the River Tyne, we walked along the quayside, which was arguably one of Terry Farrells most important masterplan projects. What seemed radical at the time, was his ambition to open up the once industrial waterfront to the public, connecting the river to the city centre. This required a sensitive approach to historic buildings, carefully blending new and old architecture.

Our journey then led to the Stephenson Quarter, an area named after George Stephenson, the “Father of Railways”. We visited the heritage asset and listed Boiler Shop, a previous locomotive workshop, now with a new life hosting markets, concerts and exhibitions. Our next stop was the Centre for Life – a Life Science centre and also another well-known Terry Farrell Design, framing the city and forming a physical gateway to the previously inaccessible backlands.



Next stop was Helix, where Jenny Hartley, Director at Invest Newcastle, led our tour group around the new mixed-use development, bringing together business, leisure and residential. Each building has a unique design and personality of its own, which in time should nestle within the community as the landscape matures.
We then met with Louise Sloan, Assistant Director for Planning and Pamela Holmes, Principal Engineer at one of my favourite buildings, the grade II* listed Civic Centre, designed by George Kenyon for Newcastle City Council in 1967. Here we learnt about the wider ambitions for Newcastle, alongside more practical wants, like the funding required for repairs to the Tyne Bridge in time for its 100th Anniversary.
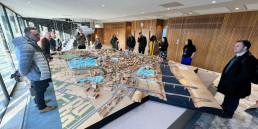

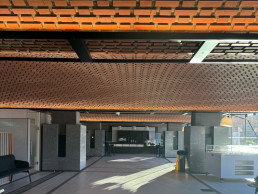
Our journey concluded at the Farrell Centre; an urban room, exhibition space and venue for debate on the future of planning and architecture. Socio-economic expert Tim Ashwin presented his recent research and analysis on Newcastle, which then flowed into a broader presentation about the LDN Collective and our specialists within the team.

Newcastle has clearly been, and continues to be, a forward-thinking city; leading the way delivering iconic modernist architecture. The abundance of warm sandstone, found on its curving city streets, gives it a unique charm, which in the most part has been sensitively blended with new buildings. During our trip we saw exciting new structures and interesting forms with contemporary ideas, but I felt these could be offset and enhanced with a prioritisation of landscape and planting, softening the hard surfaces, increasing wildlife and in time, rooting the newer developments in place. As Architects and Landscape Architects we often see projects fall short in this area, and sadly, Newcastle is no different, suffering the same fate. What is exciting in the case of Newcastle is that the City Council recognise the need for urban greening strategies. They are proactively looking for ways to develop these ideas, aligned with local community engagement, as they wish to think more holistically about landscape and well-being, alongside the practical wants and needs of the community. More power to them!





