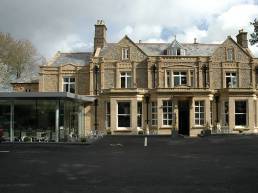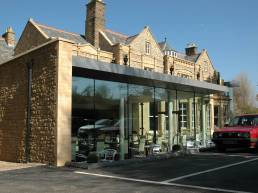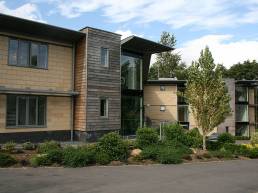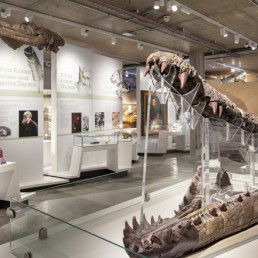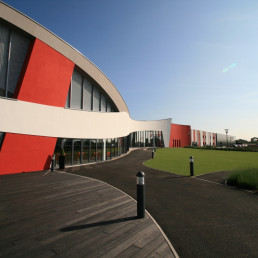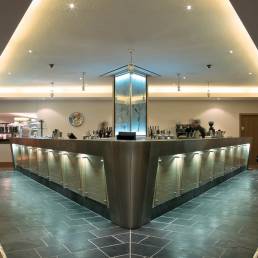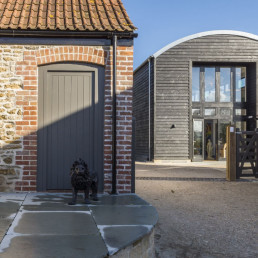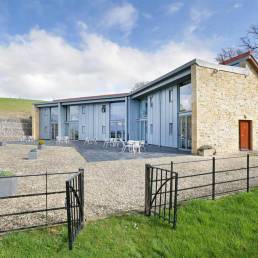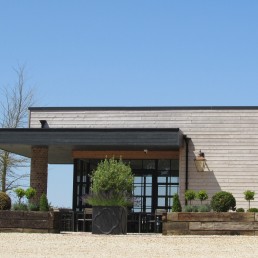Client
Mr & Mrs Roehrig
Location
West Coker, Somerset
Description
Hotel extension and 12 new apartments
The design of the Hotel refurbishment incorporated extensions as the first phase and the design of a detached hotel bedroom wing with adjoining residential block as part of the 2nd phase works.
The first phase consists of the complete refurbishment, modernisation and extensions to the existing building which now comprises a large restaurant, bar, lounge area, conference and function suites and ten superior bedroom suites.
The existing facades have been fully restored to the original natural Hamstone whilst the extensions received large areas of structural glazing to create a contemporary feeling whilst remaining sympathetic to the original building.
