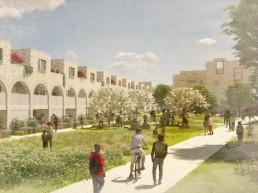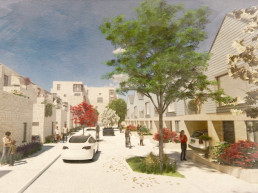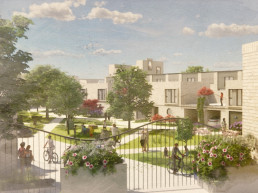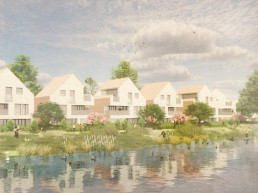Waterbeach
Client
Keepmoat Homes
Location
Waterbeach, Cambridgeshire
Description
A competition submission to design a masterplan in accordance with the design code. The development included 160 dwellings.
The Waterbeach Barracks and Airfield site forms part of a larger area allocated as a ‘New Town’. Waterbeach itself will provide around 6,500 new homes with supporting infrastructure in a managed phased release, governed by the regulatory plan and design code. Of the 6,500 new homes, 1,600 of those will be provided for by KP1 with approximately 160 of those provided by parcels 3.1 and 3.2.
The site plan has been designed to create a strong sense of place and as a response to the site’s context. The design and layout embraces open green communal spaces following the ‘Green Street Concept’. Following a landscape-led approach to the design of both parcels and creating a link to the public open spaces and schools to the west.
Landscape spaces provide opportunities for a variety of uses, including: natural play, walking, running and sitting. The placement of communal gardens and gateway squares, echo the wider rural character, creating a sense of place and framing key buildings and streets.
Direct access through the parcel will be provided by tertiary roads that skirt around the inner green-streets. At the centre of the parcels, green streets will provide vehicular access to the inner parcel plots, allowing for emergency access and services.
With connectivity and green transport at the forefront of the design ambitions for Waterbeach, we looked to create as much permeability as possible through both of the parcels, with access to primary and secondary cycle/pedestrian routes dotted around the parcel perimeters.



