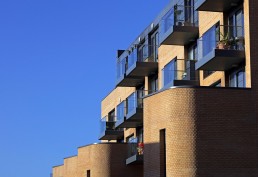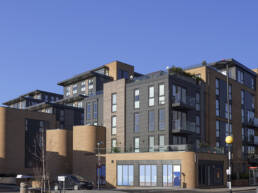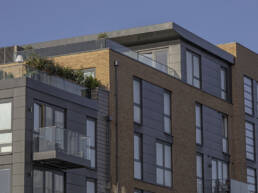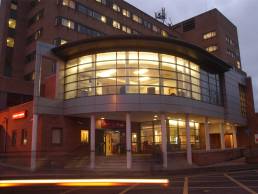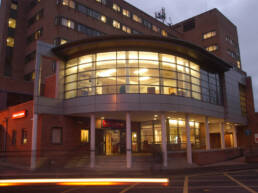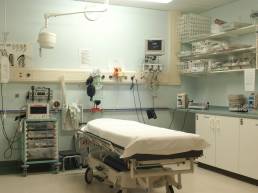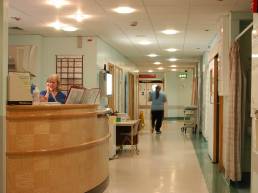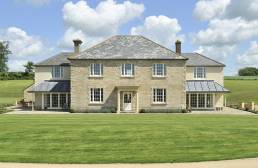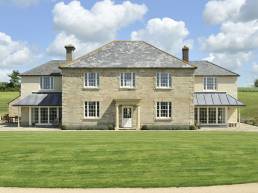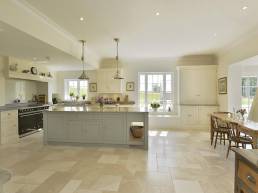WestSide
24/01/202250+ units,ResidentialArchitecture
Architecture | Town Planning | Landscape
Client
Bellway Homes
Location
Brentford, London
Description
138 apartments
This completed Bellway development comprises the central part of this large urban redevelopment adjacent the M4 corridor in West London. The scheme comprises 138 mixed tenure apartments and duplexes in 3 blocks set on a landscaped podium deck above full basement car park.
Cladding is hand set brickwork, zinc and Rockclad rain screen off SFS and an RC frame. Buildings exceed 18m and require a fire engineered design solution to satisfy building regulations due to excessive corridor travel.
Considerable redesign of apartment layouts was required in the design phase to optimise the floor plans and to achieve LHDG, LTH, CfSH 4, wheelchair and HQI standards.
Related projects
Nothing found.
Yeovil Accident & Emergency
25/02/2022Health and CareArchitecture
Architecture | Town Planning | Landscape
Client
East Somerset NHS Trust
Location
Yeovil, Somerset
Description
2 storey extension to hospital
This project incorporated the complete renovation of the Accident & Emergency Department and Day Surgery facilities, together with a new two storey extension to the hospital.
This project required great attention to detail, not only in terms of the specialist equipment and finishes, but also in order to maintain full operational status of the hospital throughout the 18 month contract.
Facilities provided as part of the works included: day theatre, endoscopy facilities, accident and emergency reception, waiting areas, treatment cubicles, nurses stations, resuscitation facilities, scrub up areas, consultation rooms, staff facilities and also new ambulance bay.
As part of the design and installation of these facilities, Hospital Technical Memorandum was in place – overriding building regulations and stipulating requirements for specialist anti-bacterial paint finishes, sealed light switches and skirtings, air testing of rooms prior to opening, specialist lighting, piped gases etc. All of these requirements were incorporated into a successful design, which has substantially improved the whole environment for both patients and staff.
Related projects
Nothing found.
Yardgrove House
17/01/2020Residential,Private DwellingArchitecture,Town Planning
Client
Mr and Mrs Bourne
Location
Sturminster Newton, Dorset
Description
Renewal of dilapidated farmhouse
Boon Brown acted as architect and town planners for this elegant home, situated in 10 acres of agricultural land which originally included a derelict stone farmhouse that had previously been divided into two dwellings. Adjoining the farmhouse was a yard with a traditional barn and agricultural barns formerly associated with dairy farming, surrounded by a number of small paddocks. The farmhouse had Georgian origins and was sympathetically extended and refurbished to a very high standard to provide spacious family-oriented accommodation arranged over two floors. The new home extends to about 6,500 sq ft with free-flowing accommodation and light, expansive rooms on the ground floor. Upstairs are five principal bedrooms with four bath/shower rooms. Part of the rear wing has been arranged to provide a one-bedroom self-contained annex, which can be occupied independently to the main house with separate access via the rear courtyard.
To complement the main house, a detached garage block with two garages and double car port was constructed of stone under a slate roof.
Awards
2015 LABC Southwest Building Excellence Awards | Winner – Best Change of Use of an Existing Building
Related projects
Nothing found.

