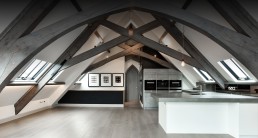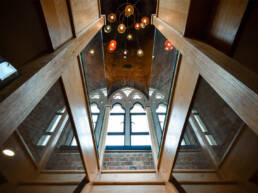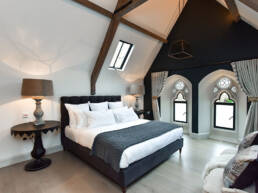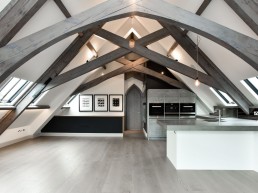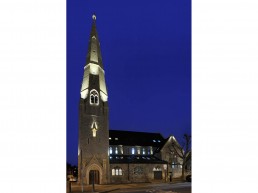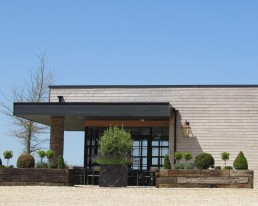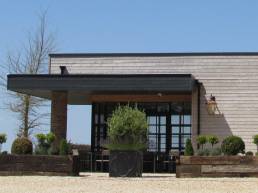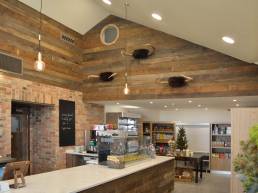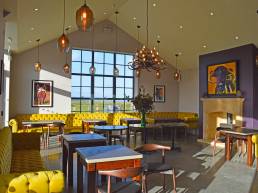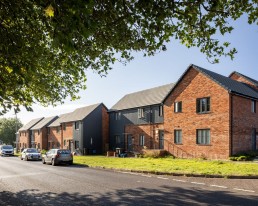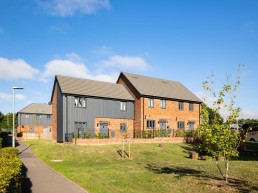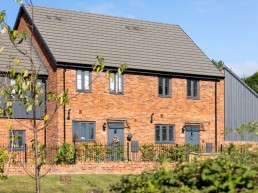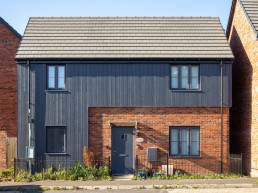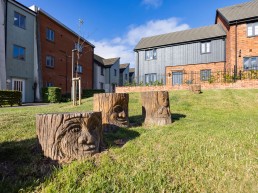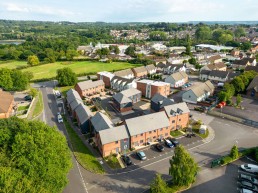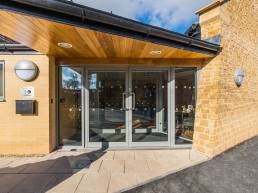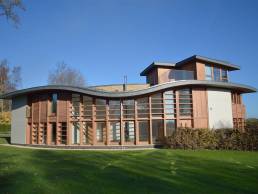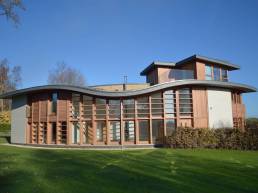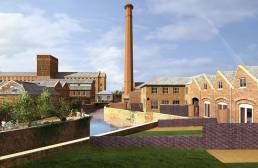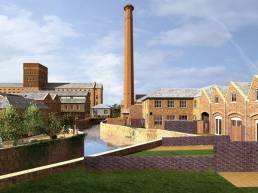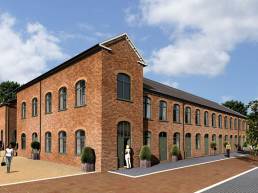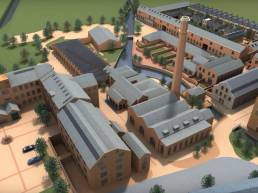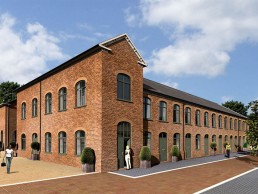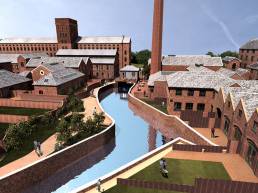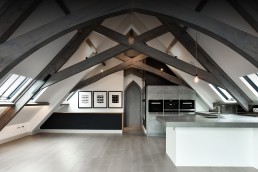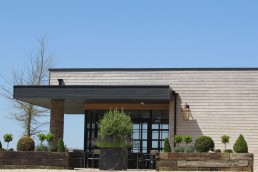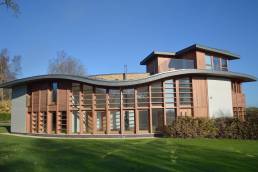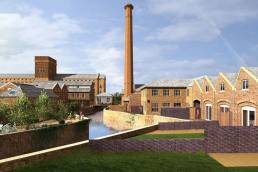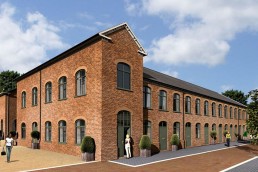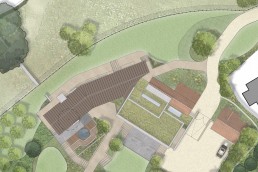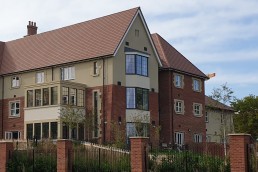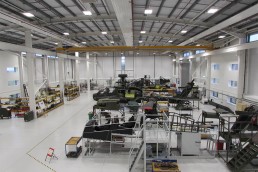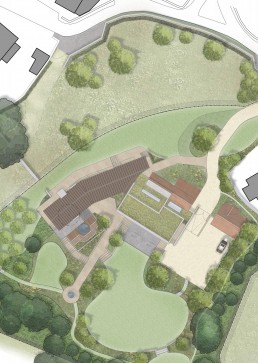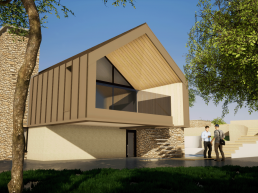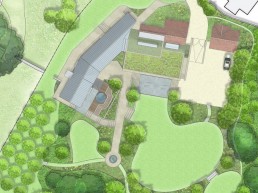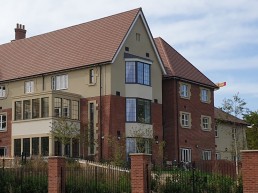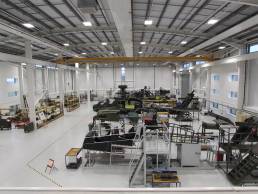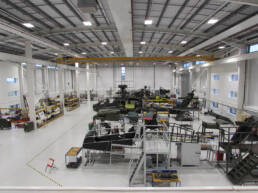The Sanctuary
01/02/20222 - 50 units,ResidentialArchitecture
Architecture | Town Planning | Landscape
Client
James Laurence Group
Location
Battersea, London
Description
St Paul’s Church Conversion
St. Paul’s Church is a striking example of an exemplary church conversion and redevelopment to introduce a modern use into a heritage asset.
The development comprises the conservation, refurbishment, alteration and change of use of the locally listed church into a ground floor nursery and four luxury apartments. Care was taken to ensure that the subdivision of the church residential apartments was dealt with sympathetically to ensure that historic features of form, orientation and fenestration remain unspoilt and become fully integrated into the new modern use.
Awards
2015 Wandsworth Design Awards | Commended for Best Design
Related projects
Nothing found.
The Trough
06/03/2020Hospitality and LeisureArchitecture,Town Planning
Client
Longcroft Farm
Location
Yeovil, Somerset
Description
New farm shop and restaurant
The Trough is part of a continuous farm diversification project and involved constructing a new farm shop and cafe within the curtilage of the existing working Longcroft Farm.
The objective of the development is to provide the local area with a permanent and uniquely beautiful venue in the heart of the Somerset countryside to sell local farm produce and a restaurant for bespoke event parties and function.
Constructed in a rustic palette of hamstone, reclaimed roofing tiles and untreated timber boarding, the building sits sympathetically alongside the traditional farm.
Related projects
Nothing found.
Thorndun Park
21/04/20232 - 50 units,ResidentialArchitecture,Town Planning
Architecture | Town Planning | Landscape
Client
Stonewater
Location
Chard, Somerset
Description
Affordable housing development for 23 dwellings
The 23-home scheme is a mix of one and two-bedroom flats and two, three and four-bedroom houses, with 16 properties for affordable rent and seven for Rent to Buy.
The new development includes an attractive area of landscaped public open space, featuring benches and carved wooden stepping logs, for families to enjoy.
BoonBrown was appointed as project architect, town planning consultant and principal designer from concept design through to planning and technical delivery, RIBA stages 1-6.
Related projects
Nothing found.
Tintinhull Village Hall
26/01/2022Education and CommunityArchitecture
Client
Tintinhull Village Hall Working Group
Location
Tintinhull, Somerset
Description
New replacement village hall
The design of this 5,200 sq ft hall has been a community effort with consistent input from the Parish Council, local Working Group members and the village residents.
The proposed building is specifically designed to help meet the needs of the local community whose requirements are not being accommodated by the existing facilities or capabilities of the old hall.
The new building offers the community a number of flexible multi-user spaces which can be used independently or as a whole also addressing the needs and access requirements of both elderly and disabled members of the local community to foster a truly inclusive environment to secure the needs of the village now and in the future.
This project was Heritage Lottery Funded and BoonBrown assisted the client team throughout the application process.
Related projects
Nothing found.
Toller View
02/03/2020Residential,Private DwellingArchitecture,Town Planning
Architecture | Town Planning | Landscape
Client
Private client
Location
South Petherton, Somerset
Description
Contemporary eco-friendly 4 bed family house
The design of an expansive and contemporary eco-sensitive family house in a traditional Somerset village, benefits from a form and layout which embraces passive solar gain for winter warming and brise soleil for summer shading.
Stack ventilation and mechanical ventilation and heat recovery (MVHR) aids summer cooling and the house accommodates heat pump technology and grey water harvesting to lower energy consumption.
The building fabric has a glulam timber frame with infill panels of glazing and white brickwork. The curved timber roof ‘drapes’ over the internal accommodation expressing the single and 2-storey elements. The roof is finished with sedum planting to increase on-site biodiversity and provide interest for the homeowners when looking down at the roof from a higher level. This bespoke design is sensitive and organic, sitting harmoniously within the landscape.
Related projects
Nothing found.
Tonedale Mills
04/02/2022Mixed-useArchitecture,Town Planning,Masterplanning
Architecture | Town Planning | Landscape
Client
Hymore Ltd
Location
Wellington, Somerset
Description
Regeneration of 13 acre, Grade II listed former textile mill site
At the heart of the vision for Tonedale Mill was the commitment to the sympathetic regeneration and sensitive transformation of this neglected historic textile factory into a stunning and vibrant residential and commercial community.
This exemplary design sees the conversion of a 13-acre Grade II* Listed former textile mill site in Wellington, Somerset into 225 dwellings with ancillary artisan and business quarters, a café and visitor centre, as well as a museum to display items recovered from the site.
BoonBrown’s plans protect the intrinsic charm of the buildings whilst providing modern facilities and creating a new sustainable community and thriving live/work environment.
Related projects
Nothing found.
Tonedale Mills
Architecture | Town Planning | Landscape
Client
Hydon
Location
Wellington, Somerset
Description
The conversion of a Grade II listed former textile mill into 225 dwellings with ancillary artisans and business quarters, cafe and visitor centre with museum to display recovered items from this historic site.
The BoonBrown planning department were heavily involved on this project; services included early public, politician and other stakeholder consultation as well as running the planning and listed building applications throughout.
Liaison with English Heritage was of key importance on this site, as was local community consultation.
The success of the planning team is clear; for this development of over 200 units, no objections were raised.
Top Road House
14/04/2023Residential,Private DwellingArchitecture,Landscape
Architecture | Town Planning | Landscape
Client
Private client
Location
Shipham, Winscombe
Description
New build home, including landscape masterplan of the property grounds
The design of the house was inspired by both the historical agricultural buildings and mining activity that once occupied the site. BoonBrown acted as Architect and Landscape Architect for this project, which included designing the dwelling, preparing and submitting the planning application, preparing a Landscape Visual Impact Assessment (LVIA) and garden masterplan that tied the various landscape elements together.
The LVIA was used to inform the masterplan and the building itself. Local materials were used to reflect the historical context, and existing retaining walls were rebuilt to tie into the facade of the house. Historic clay tiles, timber cladding, green roofs and strategic tree planting were used to screen and soften the development. The build made use of the natural topography, with a large portion of it built into the hillside, with large glass windows framing impressive views towards the Bristol Channel and Wales beyond.
Related projects
Nothing found.
Trinity Manor
25/02/2022Health and CareArchitecture,Town Planning,Landscape
Architecture | Town Planning | Landscape
Client
Barchester Healthcare
Location
Sherborne, Dorset
Description
64-bed care home
The 64-bedroom care home is split over three floors. It is a single block of two and three storeys which has been carefully designed to fit comfortably within the existing street scene. The elevation has been broken down into various elements which, whilst reducing the overall scale, also add depth and interest to the frontages, and creates varied and animated street scenes.
The design of the care home is not a standard model. It has been carefully designed to work well within the context of the site, which has a predominantly “Arts and Crafts” character. The use of traditional high-quality “Arts and Crafts” materials such as brick and plain tiles, will provide a strong and attractive finish to the building.
Externally a secure, landscaped sensory garden is provided in addition to dense planting and trees around the perimeter.
Related projects
Nothing found.
Wattisham ATIL Centre
04/02/2022Commercial and IndustrialArchitecture
Architecture | Town Planning | Landscape
Client
Aviation Training International Ltd
Location
Wattisham, Suffolk
Description
New Apache maintainer training facility
The project is located within a military airfield at Wattisham in Suffolk. The client is a private consortium who provide Apache Attack helicopter pilot training facilities from existing premises on the same airfield.
The new bespoke building was constructed to enable the centre to provide training services for the maintenance of Apache Aircraft Systems. The project was generated by the need to relocate similar services from their previous site in Arborfield to Wattisham as part of Ministry of Defence programming.
The new training centre encompasses 21,500 sq ft of floor space which includes a support workshop, storage and welfare facilities.
Related projects
Nothing found.

