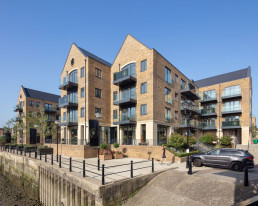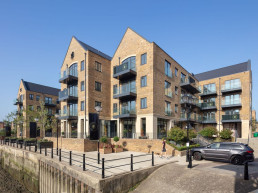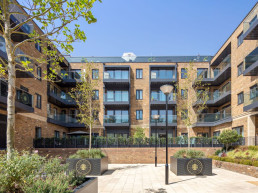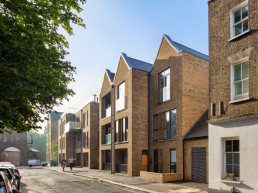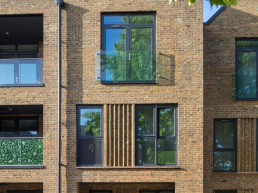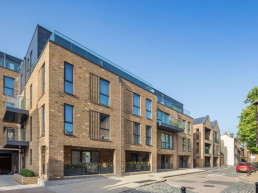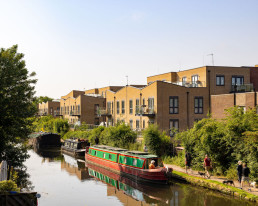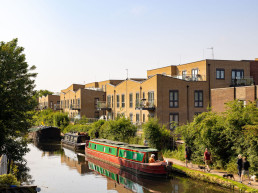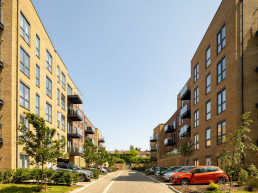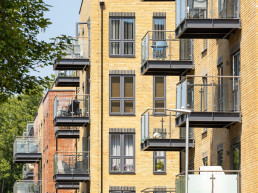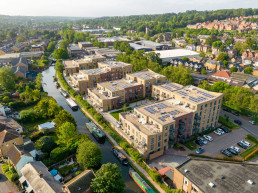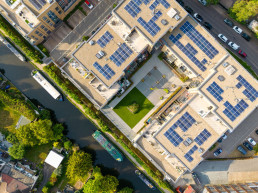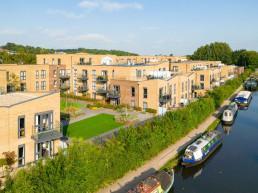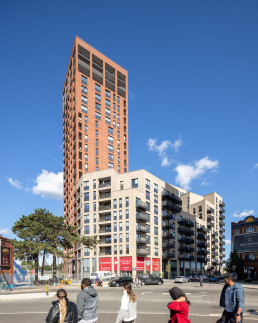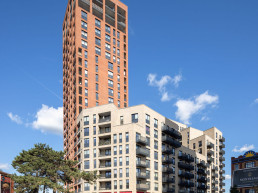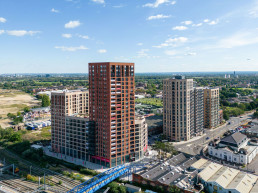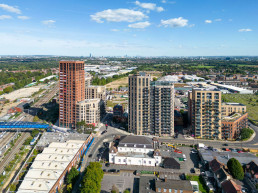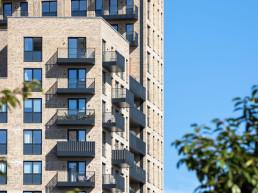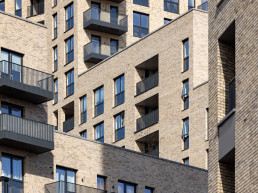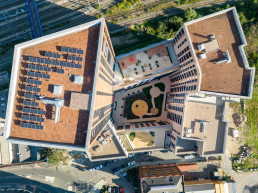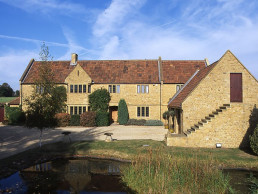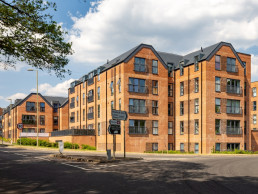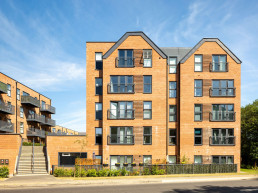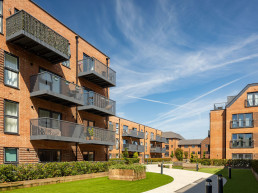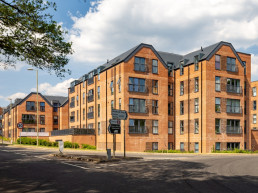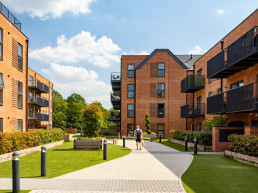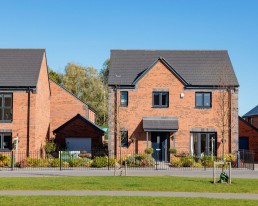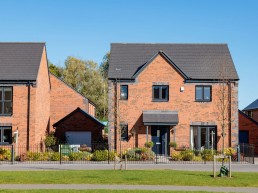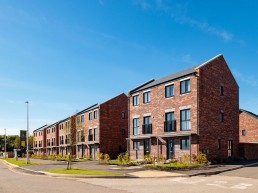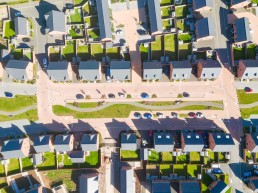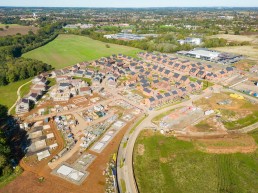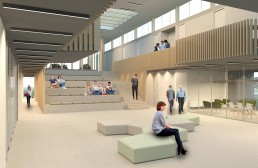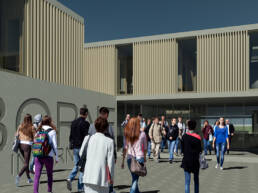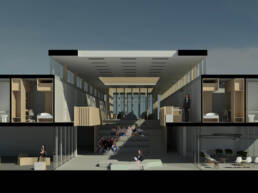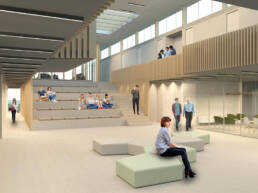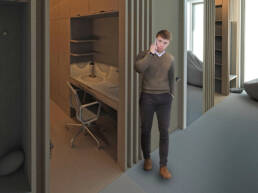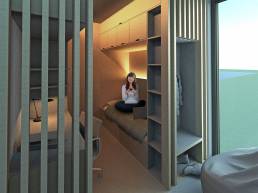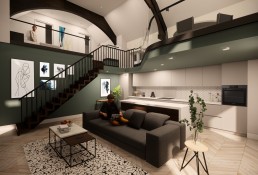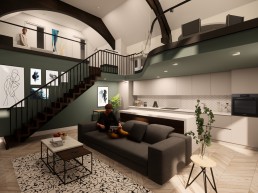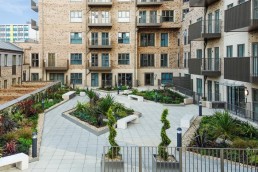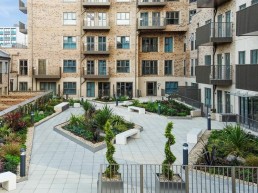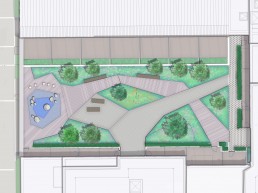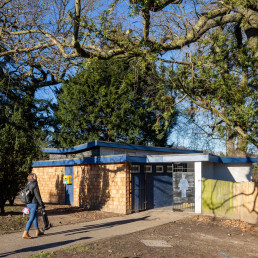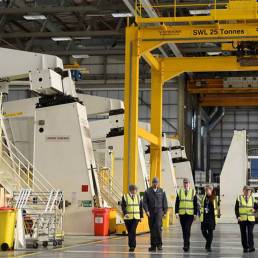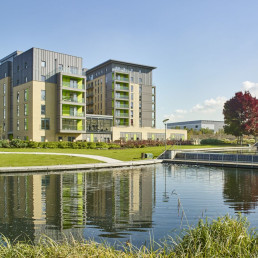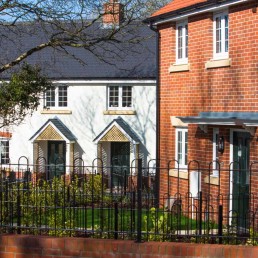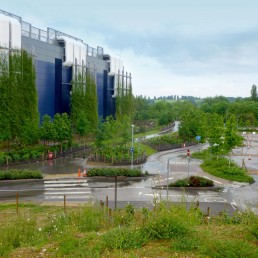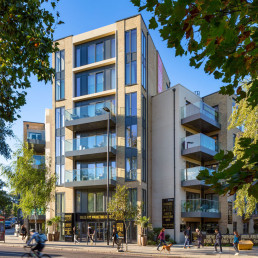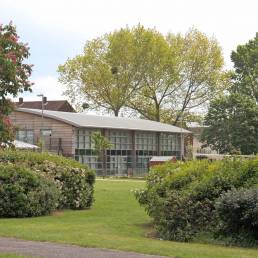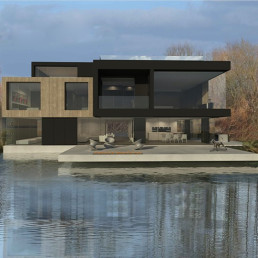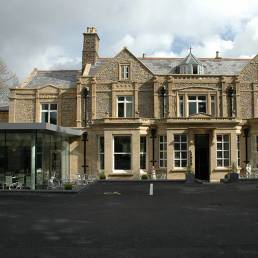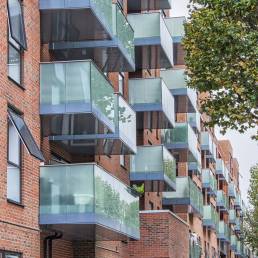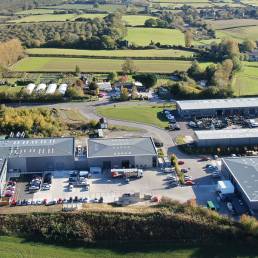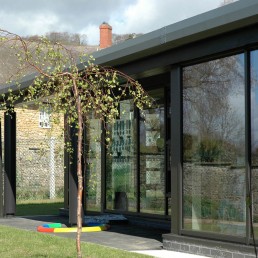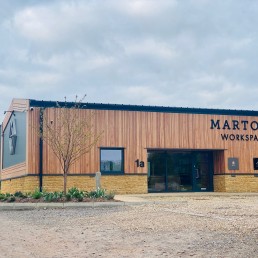Lion Wharf
27/01/202250+ units,ResidentialArchitecture
Architecture | Town Planning | Landscape
Client
Bellway Homes
Location
Old Isleworth, London
Description
139 residential units, commercial floor space and a community centre
Lion Wharf is the development of a brownfield riverside site in Old Isleworth, West London comprising 139 dwellings, commercial floor space, community centre and extensive basement car parking.
The dwellings are of mixed tenure; private, shared ownership and social rent provided in a mix of townhouses, duplexes and apartments. Roof top penthouses offer stunning views of the river.
The dwelling layouts have been significantly re-worked to maximise their design efficiency.
The development comprises CHP plant in the basement and mechanical smoke evacuation to aid extended travel distances on the apartment floors.
Ravensbury Terrace
27/01/2022Residential,Mixed-useArchitecture
Architecture | Town Planning | Landscape
Client
James Laurence Group
Location
Earlsfield, London
Description
24 apartments and office space
This project is situated adjacent to the River Wandle and comprises of a five storey block of 24 flats including one, two and three bedroom apartments.
The concept for the design of this building was to create a contemporary twist on traditional industrial architecture; to respond to the past history of the site, the buildings that form part of the character of the Wandle Trail, and those that are integrated within the history of London’s industrial past.
The arrangement of ‘random’ roof pitches and dominant brick facades is reminiscent of industrial riverside buildings. It has been executed in a way however that is slightly uncharacteristic of the traditional repetition of industrial architecture. The facades are irregularly playful and respond to the massing.
The form and arrangement of the building plan was worked hard to deliver the quantum of development and replacement commercial floor space.
Apsley Quay
27/01/202250+ units,ResidentialArchitecture,Landscape
Architecture | Town Planning | Landscape
Client
Bellway Homes
Location
Hemel Hempstead, Hertfordshire
Description
170 apartments
Aspley Quay is a canal side redevelopment of former industrial buildings set in strategic flood zone as a consequence of the adjacent River Bulbourne.
Formed as 2 courtyard blocks and stepped from 3 to 5 storeys, the mixed tenure accommodation creates an active towpath elevation. The architecture is inspired by traditional brick industrial buildings that typically line the waterside.
The West Works & UNCLE Southall
01/02/202250+ units,Residential,Mixed-useArchitecture
Architecture | Town Planning | Landscape
Client
Redrow Homes
Location
Southall, London
Description
High-rise residential development
As part of the regeneration of the Malgavita Works site in Southall, London, these first two projects are set out to deliver 489 dwellings and mixed uses including retail, gymnasium and B1 office accommodation across two phases.
The West Works is planned around four cores and BoonBrown was tasked to rework layouts to improve efficiency and increase apartment numbers resulting in several S73 submissions to manage the design changes.
The UNCLE Southall tower replaced the the former ESSO petrol station on the second phase of development and is based on a dual core separating the tenure mix.
Avalon House
02/03/2020Residential,Private DwellingArchitecture
Architecture | Town Planning | Landscape
Client
Private client
Location
East Coker, Somerset
Description
New build natural stone detached dwelling
Avalon House is a large country house set in a quiet location on the outskirts of Yeovil.
It is constructed out of natural stone and boasts many features such as natural stone and oak floors, exposed beams, a large farm house kitchen, swimming pool and double garage.
A traditional design was appropriate on this site and carefully selected architectural detailing ensures the home contributes to the existing character of the village and surrounding area.
Bartley Square
22/04/202250+ units,ResidentialArchitecture,Landscape
Architecture | Town Planning | Landscape
Client
Bellway Homes
Location
Hook, Hampshire
Description
102 apartments
Residential development for 102 units organised into four apartment blocks, each up to 3/4 storeys tall. The blocks are linked together by a fully landscaped podium deck with undercroft basement parking, access road and footpaths.
Beauchamp Park
21/04/202350+ units,ResidentialArchitecture,Landscape
Architecture | Town Planning | Landscape
Client
L&Q
Location
Gallows Hill, Warwickshire
Description
Technical delivery of 450 homes
BoonBrown were appointed for RIBA Stages 4-7 for the technical delivery of this 450 home new-build site, occupying 20.9 hectares in Warwickshire.
BoonBrown were appointed for roles of Project Architect, Landscape Architect and Principal Designer.
Boarding School
27/01/2022Education and CommunityArchitecture
Client
Private Client
Location
Confidential
Description
New international boarding school
BoonBrown were invited to submit a proposal for a new international boarding school for 80 students in response to the schools’ increasing popularity and expansion programme. While maintaining its traditional values and commitment to boarding in significant historic environment, the school has identified the need for a boarding house that stands out from the others and is forward looking.
The house will cater for diverse community of international and domestic students – all full time boarders, accommodated in rooms with full en-suite facilities. The school wanted the design to be fully flexible and adaptable to accommodate their future needs.
BoonBrown proposed a concept that offers adaptability in occupancy combinations from single to quad rooms by providing a system of fully transformable sleeping pods. All the social and learning spaces were taken out of the dormitory rooms and arranged as flexible spaces facilitating social mixing and extra -curriculum activities thus creating a variety of environments from larger ones for bigger assemblies to small and intimate break-out or studying spaces.
Related projects
Nothing found.
Bower & Barnabas
27/01/20222 - 50 units,ResidentialArchitecture
Architecture | Town Planning | Landscape
Client
Cullen and Davis Ltd
Location
Barnet, London
Description
21 converted apartments and 9 new apartments
An exemplary example of introducing a high quality, imaginative conversion of a redundant church set within a North London residential district.
The internal subdivision of apartments over four floors is carefully introduced so as to interact with the internal traditional features of stone columns and stone mullioned windows. Consequently each dwelling has a unique design in form and layout and enjoys high ceilings and open plan living.
Bluenote Apartments
Architecture | Town Planning | Landscape
Client
Bellway
Location
Hayes, London
Description
Landscape design for mixed use scheme for 118 new homes
BoonBrown were appointed as landscape architects for RIBA stages 4-6 for the landscape design of this residential-led, mixed-use scheme.
The development comprises 118 new homes, arranged over three buildings, with varying heights, organised around a communal landscaped courtyard.

