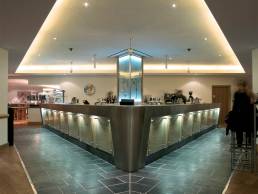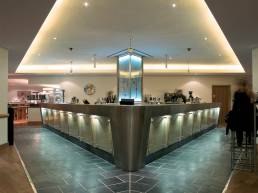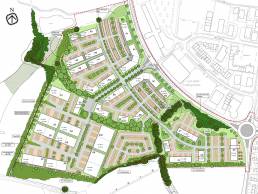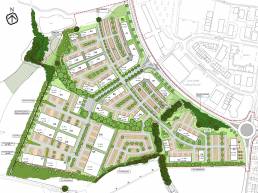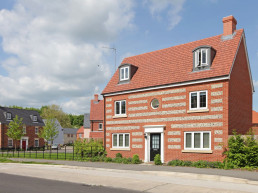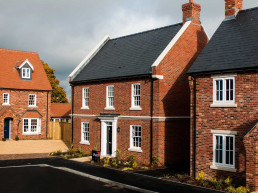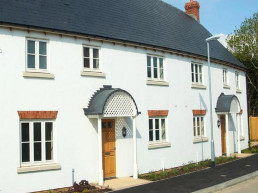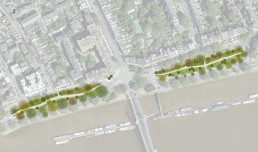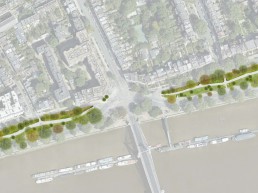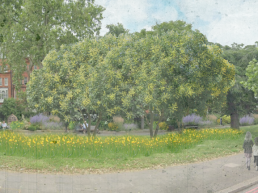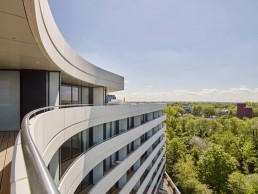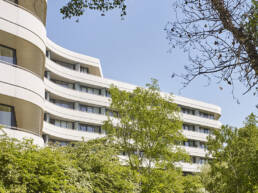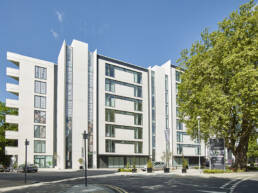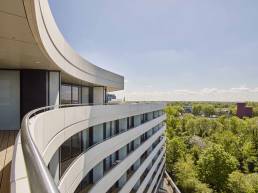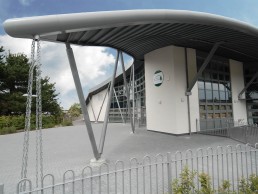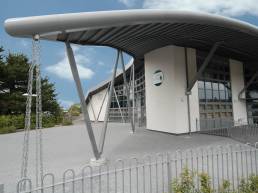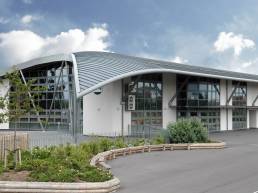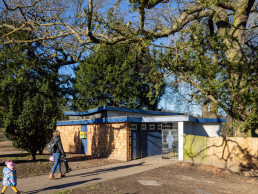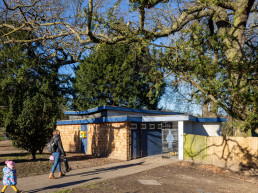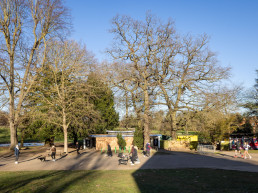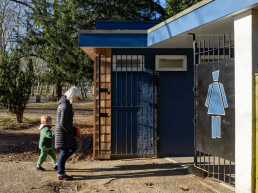Brazz Cardiff
03/02/2020Hospitality and LeisureArchitecture
Client
Brazz Plc
Location
Cardiff, Wales
Description
New brasserie restaurant
BoonBrown was commissioned to design a brasserie for Brazz PLC within the highly prestigious Wales Millennium Centre in Cardiff.
This nationally important building occupies a prime waterfront location and Brazz’s new restaurant enjoys a prominent location within this building, overlooking the oval basin event area.
BoonBrown’s appointment included the detailed specification and design for the fit out of this high end restaurant and bar.
Related projects
Nothing found.
Bunford Park
04/02/2022Commercial and IndustrialArchitecture,Town Planning
Architecture | Town Planning | Landscape
Client
Abbey Manor
Location
Yeovil, Somerset
Description
New business park for 60,000 sq m employment use
Bunford Park is an area of land located on the western edge of Yeovil that is allocated within the South Somerset Local Plan for B1 employment use. The site is in the ownership of the Brympton Estate and the Estate, along with Abbey Manor.
The vision of this development proposal is to create a high quality designed business park that will meet the expanding demands of the local employment need and encourage premium employers to the location by providing the opportunity for an exemplary working environment which benefits from a clean, rural setting, good road network, and high quality design.
The development proposal has gone through a process of consultation with the public, councillors and local authority planning and highway officers and conclusions from these consultations has been threaded into the design proposals.
Cadbury Business Park
21/04/2023Commercial and IndustrialArchitecture,Town Planning
Architecture | Town Planning | Landscape
Client
Brickcourt Ltd
Location
North Cadbury, Somerset
Description
New commercial development
Cadbury Business Park occupies an attractive and strategic location close to the A303 corridor within the heart of rural Somerset. In recent
years, BoonBrown has successfully delivered a number of planning permissions for the expansion of the business park comprising
approximately 10,000 m² of commercial floor space (Class B2, B8 and Class E uses).
Our role
Project architect and town planning consultant from inception through to delivery of planning permission, RIBA stages 0-3.
Canadian Estate
04/02/202250+ units,ResidentialArchitecture,Masterplanning
Architecture | Town Planning | Landscape
Client
Lend Lease
Location
Bulford, Wiltshire
Description
260 service family accommodations
Awards
Lend Lease Award 2013 – Winner of Design Innovation
At Canadian Estate, it was important that the design provided a place for the service men and women repatriating from a tour of duty would feel familiar. High quality, locally distinctive materials such as brick and flint banding were instrumental in achieving this familiarity, as well as maximising individuality and increasing character and legibility on the estate.
The masterplan aimed to establish a holistic strategy that combined residents’ needs for open space with a diverse range of habitat types. Wherever possible, existing mature trees and shrubs were retained, helping promote biodiversity whilst adding a mature aesthetic to the development. This approach helped to capture carbon and to create a vibrant and sustainable landscape which embedded the estate within Bulford.
All 260 dwellings comply with military JSP scales, are Code for Sustainable Homes Level 4 as well as Lifetime Homes compliant.
Chapel Field
Architecture | Town Planning | Landscape
Client
Colony Properties
Location
South Petherton, Somerset
Description
Planning permission for residential development in the countryside
Planning permission for a major residential development in the countryside on the edge of a popular village, gained on the basis of its contribution towards the district council’s five-year housing land supply shortfall.
Designed by our architects, this residential development consists of 22 luxury detached and semi-detached homes in South Petherton.
Each home has been individually designed and has its own identity, which is achieved by the quality of the layout, buildings and spaces and the relationships between them, whilst using instantly recognisable building forms so as to respect local context.
Awards: 2014 Premier Guarantee Excellence Awards – Winner of the Judges Imperial Awards
Related projects
Nothing found.
Chelsea Embankment Gardens
25/04/2023Education and CommunityLandscape
Architecture | Town Planning | Landscape
Client
The Royal Borough of Kensington and Chelsea
Location
Chelsea, London
Description
Landscape design for Chelsea Embankment Gardens
This scheme is for the restoration of the Chelsea Embankment Gardens and seeks to visually reunite and connect the spaces, so that they feel like an extension of one another. The existing site is tired and lacks visual interest.
BoonBrown Landscape Architects have worked closely alongside the Royal Borough of Kensington and Chelsea, the Chelsea Steering Group and Chelsea Physic Garden to come up with a drought-tolerant design that focuses on repetition of planting species and design features between the two sites, to create visual unity. Key entrance spaces will be enhanced through mounded planting beds, incorporating naturalistic planting. Swathes of bulbs and multi-stemmed ornamental trees will also serve to provide visual screening to the busy road, whilst retaining passive surveillance. Yew hedging serves to frame key entrance spaces and the setting of the many statues within the park. There are aspirations to restore the existing Victorian drinking fountain in a bid to reduce singleuse plastics.
Related projects
Nothing found.
Chiswick Point
01/01/202050+ units,Residential,Mixed-useArchitecture
Architecture | Town Planning | Landscape
Client
Graham Construction
Location
Gunnersbury, London
Description
124 Apartments and 11,485 sq ft of B1 and D1 uses
Design and Build contract with Graham Construction for Bellway Homes to deliver this 124 apartment, high quality mixed use development of a brownfield site with ground floor offices, D1 nursery and estate management facility, adjacent Chiswick Park and the Gunnersbury Triangle Wildlife Trust.
The external envelope is a Techrete pre-cast concrete panel cladding system set off the rc frame with internal dry lining, requiring diligent design coordination to enable fast-track construction assembly.
The cladding expresses vertical core ‘buttresses’ with fine concrete fins on the public elevation and, by contrast, resorts to a strong horizontal rhythm on the private side, with the flow of the continuous curved balconies contrasting against the expansive glazing.
Related projects
Nothing found.
Conifer Primary School
26/01/2022Education and CommunityArchitecture
Client
Dorset County Council
Location
Weymouth, Dorset
Description
New primary school
Conifers Primary School is a new primary school whose design creates a strong architectural form whilst incorporating a flexible learning environment that is enjoyable to use. It provides fourteen class bases, including SEN and Asperger’s Syndrome teaching rooms, assembly hall, music and drama studio, library, information technology suite and administrative offices.
The two-storey building provides a well-balanced layout of accommodation and ensures plenty of hard and soft play areas remain available.
The building projects a welcoming image that is fitting for a new and progressive school. The sculptural form with overhanging wings provides the school with a clear and visible identity, whilst the use of a simple palette of materials gives a strength and elegance to the exterior. The envelope is restricted to white render, glazed units and powder coated aluminium curtain walling, with the balance between render and glazing intended to reflect stability and openness.
Cooksons Court
25/02/2022Health and CareArchitecture
Architecture | Town Planning | Landscape
Client
Somerset Care
Location
Yeovil, Somerset
Description
65-bed care home
Cooksons Court is a purpose built nursing home set in an attractive landscaped grounds in a quiet residential area of Yeovil.
Working closely with Somerset Care, BoonBrown have developed a design that responds to both the site and the organisation’s vision to provide the highest standard of care services to its residents.
The building has 65 ensuite bedrooms, including 2 relaxing communal lounges/ dining areas, assisted bathrooms and a hair salon for residents use.
Cooksons Court mirrors the quality and design flair of a modern care home, promoting health and wellbeing through the use of natural materials, maximum daylight and attractive landscaping.
Crystal Palace Park Public Conveniences
09/05/2024Education and CommunityArchitecture
Architecture | Town Planning | Landscape
Client
Crystal Palace Park Trust
Location
Crystal Palace Park, London
Description
Refurbishment of public park toilets
The re-development of the Crystal Palace Park public conveniences forms part of the Park’s Regeneration Plan. Led by the London Borough of Bromley, the park’s regeneration focusses upon combining contemporary interventions with a historic nod to Joseph Paxton’s vision for the park, creating a place of discovery, learning, recreation and fun.
BoonBrown initially won the design competition and were subsequently appointed to design and project manage the refurbishment of the park toilets, including review of local landscape and interventions to improve inclusivity, space to rest, informal natural play and lighting.
Project architect and landscape architect from design through to planning and technical delivery, RIBA Work Stages 0-6.

