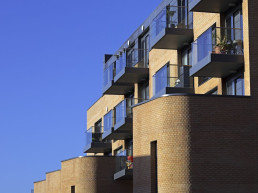WestSide
Client
Bellway Homes
Location
Brentford, London
Description
138 apartments
This completed Bellway development comprises the central part of this large urban redevelopment adjacent the M4 corridor in West London. The scheme comprises 138 mixed tenure apartments and duplexes in 3 blocks set on a landscaped podium deck above full basement car park.
Cladding is hand set brickwork, zinc and Rockclad rain screen off SFS and an RC frame. Buildings exceed 18m and require a fire engineered design solution to satisfy building regulations due to excessive corridor travel.
Considerable redesign of apartment layouts was required in the design phase to optimise the floor plans and to achieve LHDG, LTH, CfSH 4, wheelchair and HQI standards.

