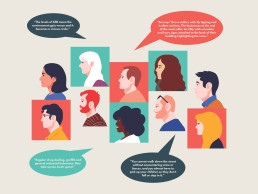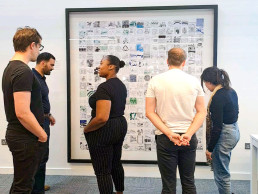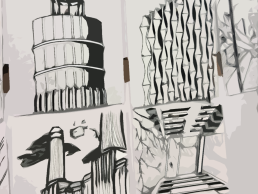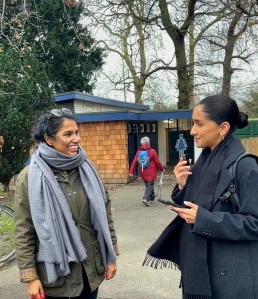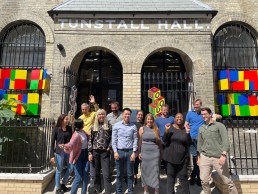Foundations for the Future | An internship at BoonBrown
London
Written by
Leandro Iñiguez
Leandro is an international student entering his third year of the BA Architecture and Planning degree at the University of the West of England in Bristol.
I was invited to write this blog because this summer I had the wonderful opportunity to take part in an internship at the architectural studio, BoonBrown, in their London office.
During my second year at university, I participated in a very meaningful project that made it possible for me to take part in this practice. The brief was to design a sustainable social housing scheme for a minority community of our choosing, in my case the Yoruba community, in the historically diverse neighbourhood of St. Paul’s, right at the centre of Bristol.
This project allowed us not only to comprehend more in-depth the intricacies of social housing, but to understand the importance of diversity in cities and accommodating the needs of a multicultural society. Throughout this project, our tutors made sure we would learn about the current housing situation in the United Kingdom, in partnership with a housing association, Stonewater, which both accompanied us through the process of designing this project as well as presented my cohort with this opportunity to work at BoonBrown, due to their relationship. In June, my project was shortlisted alongside seven others to be presented in competition at Stonewater’s office in Reading, with the winner receiving a paid internship with BoonBrown. I was very grateful to have been selected by the judges, including James Krikler, an Associate from the London studio, as well as members from Stonewater’s team and UWE Bristol.
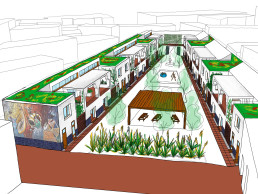
I can only describe my two weeks at BoonBrown as a formative, enriching and overall enjoyable work experience, full of support, that made me look forward to my future as an architect and planner. This was in fact my first work experience related to my degree and therefore I did not know what to expect from it. Either way, I knew that I wanted to make the best out of this experience and looked forward to all I could learn from it. Throughout this time at the London studio, to my surprise, I got to work on three different projects, all of which allowed me to improve my skills, as well as to deepen my understanding of what true architectural work looks like. However, most importantly, it made me more confident to take on projects and to get on with work, which I most appreciate.
This next year at university, I am beginning my year abroad at the Politecnico di Milano, in Milan, Italy and I can see how many of the skills I acquired throughout this internship will be useful when both getting adjusted at this new university, as well as taking on the challenges that this new stage will present me with. BoonBrown helped me refine my technical skills in tools such as Revit, Autocad and Photoshop, showing me the importance of versatility and proficiency in a wide range of skills. It would allow me to tackle a diverse array of projects and do so both in the quickest yet most correct and accurate manner.
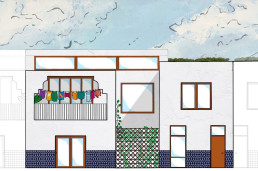
This takes me to my second and maybe the most important lesson from this experience, which was that of learning what true work with clients looks like. The first project I was introduced to by Technical Director Dan Dymond allowed me to interact with the intricacies of big housing projects, the way that properties need to be divided and how these boundaries are key when settling matters such as fixing fences or other affairs once the houses are inhabited. The second project, the renovation of former chicken sheds, introduced me to the demands of conforming to a budget, or at least accommodating for the cheapest ways in which one can deliver quality spaces and architecture; seeking the way in which we can best adjust to the demands of the client, while respecting the existing structure and its limits; and last but not least, dealing with deadlines and the type of drawings that may be introduced at the first discussions with clients. The third project allowed me to be introduced to a more coherent and cohesive way of presenting my future projects, experimenting with a mix of Autocad and Photoshop that helped me refine elevations and sections.
I would like to thank everyone at the office, especially Studio Director Abigail Baggley, James Krikler, Dan Dymond and Architectural Assistant Shanice Natalia for all the support, patience and confidence that they provided and invested in me throughout this work experience, as well as the rest of the team that took me on and made me feel part of BoonBrown from the first day.
It is very rewarding to know that I participated in true projects that will be built somewhere and that I got to learn so much in such a short amount of time. I now look forward to my third year in Milan and know that I have the skills to take on this challenge as well as future work experiences as an architect.
Thank you BoonBrown.
Unveiling Reimagined Local Streets
As part of this years London Festival of Architecture exhibition we have been collaborating with the Tunstall Road Residents Group, developing a series of proposals to improve our local streets in line with this year’s festival theme ‘reimagine’. On the 27th June we hosted a community event at our Brixton Studio, where local residents, businesses, and the Brixton BID joined us to give feedback on ideas and discuss next steps to move the initial ideas forward. Watch this space for updates as we support the local community in their applications for funding and check out our first thoughts on proposals below…







The Artist's Map
London
Written by
Nadine Richards
Nadine is an Office Manager at BoonBrown with a passion for creativity and engineering. She has a keen interest in applying design thinking and problem-solving skills to create innovative solutions for various challenges and opportunities. She is motivated by learning new things, collaborating with others, and making a positive impact.
After countless hours of meticulous sketching, ‘The Artists’ Map,’ a centrepiece of our LFA exhibition, is finally complete! Measuring approximately 2m x 2m with 289 individual squares, this monumental project has surpassed our expectations, beautifully capturing the essence of our original vision.
Each square has been thoughtfully placed, showcasing various aspects of London, including buildings, landscapes, memorials, roads, and, of course, the river. This arrangement invites viewers to guess the locations depicted, adding an element of discovery. Embracing the theme ‘Reimagine,’ we encouraged our team and collaborators to experiment with their artistic interpretations, posing questions such as: How would this detail look if altered? Can it be drawn from a different perspective? Or simply, how would it appear in your unique style? This collaborative approach has resulted in a diverse and captivating piece of art, reflecting our distinct perceptions of the world.
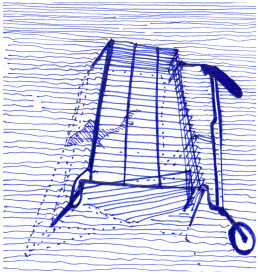
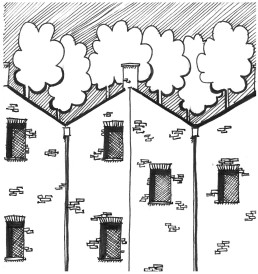

The experience of nurturing everyone’s drawing skills and playing a game of identifying individual styles has been immensely rewarding. The vast number of drawings ensures that even after multiple viewings, new details continue to emerge. Personally, this journey has bolstered my confidence and taught me the value of embracing my unique abilities without comparison.
Here are a few reflections from those who participated in the process:
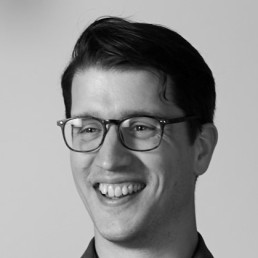
I’ve always found free-hand sketching to be an incredibly powerful tool for analysis. It requires breaking down scenes into shapes, proportions, tones, and textures. Sketching various places and buildings has allowed me to discover new areas of London and see familiar ones in a fresh light.

Returning to sketching was not only fun but also an educational experience, revealing many parts of London I hadn’t seen. This office project united us, fostering teamwork and skill-sharing. It was a fantastic collective effort!

Collaborating on the collective drawing map with the team was a dynamic and enjoyable experience. It blended our diverse perspectives on London into a vibrant visual that both we and our visitors can appreciate.
Our exhibition will remain on display in the coming weeks, and ‘The Artists’ Map’ will have a permanent place on our wall. We warmly invite you to visit and explore our work. Please drop by and see us!
Location
Tunstall Hall, Bernay’s Grove
London SW9 8DF
Time
10am – 4pm
Tickets are available here:
RE-IMAGINING BRIXTON EXHIBITION
West London Home Completes!
London
Written by
Welcome to the final stage of the construction journey for this remarkable new build home in West London. This particular site presented us with an amazing opportunity to embrace the timeless C.F.A Voysey style architecture, merging elegant architectural detailing with contemporary functional layouts, whilst meeting the needs of the modern 21st century family.

Originally appointed by a private developer, we undertook a review of the former care site, and concluded that a new build home alongside the renovation of the historic parts of the former care home, would deliver the most appropriate and sensitive scheme, ensuring that the site was not overdeveloped. The existing street was interesting to analyse, as contextually the buildings have varied materiality, style and shape, which enabled us to approach the new build home with a unique design proposition. Locally, we recognised some ‘voysey-style’ building features (for example, stone window surrounds) which led us to explore the architectural style and building forms, and within a short space of time, we felt that we had a strong design inspiration, and a clear vision for the front façade.
We successfully obtained planning permission in January 2021, at which point, our client decided to split the sites in two and sell each parcel. The new build parcel was bought by our now clients, and they decided to continue working with us to develop interior concepts and to produce the working drawings for construction.
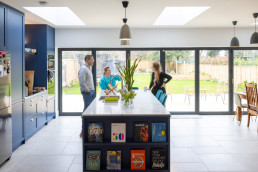
To our delight, our clients loved and respected the vision and wished to execute the project with the care and attention it deserved. We worked together and made minor adjustments to the layouts to suit their exact needs, which included balancing bedroom sizes for their children and utilising an unused roof void to create a ‘den’ with feature hanging net. Additionally, we developed a series of 3D visuals for key rooms, to help our clients develop their ideas for the interior design, which included the feature staircase and balustrade design to wrap the triple height hallway.
Join us for our 2024 London Festival of Architecture event!
London
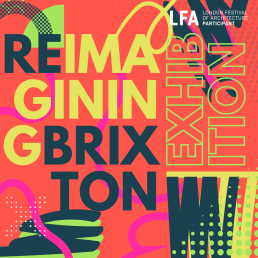
BoonBrown is proud to be part of the London Festival of Architecture again this year, and we’re excited to invite you to our immersive exhibition in the heart of Brixton.
Location:
Tunstall Hall, Bernay’s Grove
London SW9 8DF
Save the Date:
Mark your calendars for June 14th as we unveil a transformative exploration of ideas, artistry, and community.
Event Highlights:
- RETROSPECT | A Salute to Heroes: Explore the untold tales of local heroes, revealing their remarkable deeds and honouring their impact.
- REDESIGN | Brixton Exploration: Envision the future of Brixton streets through visionary sketches and renders.
- REINTERPRET | The Artists’ Map: Discover a collaborative arrangement of artwork depicting London through different spheres.
- REFLECT | The BoonBrown Experience: Gain insight into our ethos and projects.
Stay Tuned for Booking Information:
Further details and a booking link will be made available soon. Keep an eye on our socials to reserve your spot!
Don’t Miss Out:
Join us for an unforgettable experience celebrating creativity, community, and the power of architecture.
More details to come!
Appreciating Architecture through the London Festival of Architecture
London
Written by
Nadine Richards
Nadine is an Office Manager at BoonBrown with a passion for creativity and engineering. She has a keen interest in applying design thinking and problem-solving skills to create innovative solutions for various challenges and opportunities. She is motivated by learning new things, collaborating with others, and making a positive impact.
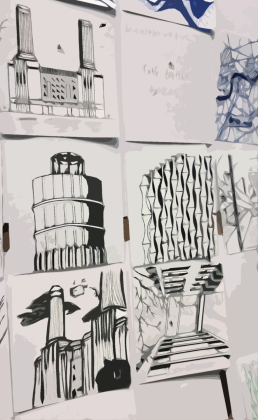
The London Festival of Architecture (LFA) turning 20 is an incredible milestone, marking two decades of transformative impact on the architectural landscape of London. My journey with the LFA began in 2022, a mere nine months into my career at an architecture firm. Discovering that this festival had been fostering architectural discussions and pushing the boundaries of creativity across London for 18 years prior left me in awe.
In 2022, the LFA’s theme, ‘ACT,’ prompted reflection on navigating a post-pandemic world. During this period, I participated in a workshop hosted by EPR Architects at the RSBC Life Without Limits Centre. Titled ‘Build an Animated City – Sensory Clay Workshop,’ it was an eye-opening experience. Imagining the tactile sensation of clay in my hands with closed eyes allowed me to appreciate the importance of inclusive design and sensory perception profoundly.
Fast forward to 2023, when Brixton was selected as one of the festival’s destinations. With one of our offices newly established in Brixton, our involvement was inevitable. The theme, ‘IN COMMON,’ provided fertile ground for our imaginations to run wild. Delving into Brixton’s common land, we discovered its significant reduction over time, prompting us to imagine what it might have looked like had those commons remained intact.
While some of us, along with students from a local school, focused on illustrating Brixton’s common land history and envisaging a new Brixton designed for people in harmony with nature, others explored what makes Brixton unique today.
Inspired by its music, culture, and diverse community, we sought to capture Brixton’s vibrancy by incorporating its bold colours onto our building.
Using Tunstall Hall as a canvas to re-imagine and extend Brixton’s colourful identity to our road, we employed perspex to represent our findings, attaching it to the bars of our studio’s façade.
Additionally, we made use of Brixton’s amazing mural network by organising a self-guided mural tour. We put together a map our guests could take away, highlighting some of the most poignant murals which capture moments in time spanning at least 40 years, commemorate important heroes and reflect rich culture.
The opening night of our exhibition was on the 20th of June 2023, and it was nerve-wracking yet exhilarating. Countless man-hours were poured into preparations, from crafting kiosks to attaching perspex to our studio’s facade until the very morning of the event! As industry professionals, local residents, and community leaders gathered to explore our installations and engage in discussions, it became evident that our exhibition had succeeded in bridging diverse perspectives and igniting conversations about the future of our city.
Now, in 2024, as the LFA embarks on its 20th-anniversary celebrations, the theme of ‘REIMAGINE’ beckoning us, we’re focusing on a recent opportunity that arose from last year’s event. The Tunstall Road residents’ group enlisted our help to redesign their street, which, much like ours, has faced numerous challenges in recent years. Through surveys and community collaboration, we aim to address their concerns and envision a more vibrant and inclusive streetscape.
In addition to the Tunstall Road project, our exhibition for 2024 features a collaborative map of artwork reflecting London through our eyes. It’s been a rewarding experience, showcasing everyone’s creative abilities even though as architects sometimes we go weeks without hand drawing!
Furthermore, we’re collaborating with the charity New Initiatives to commemorate heroes who have made a difference through accurate portrayals by young people.
As we eagerly anticipate the upcoming exhibition, I am filled with gratitude for the opportunities the LFA has provided me to engage with my community, push the boundaries of architectural practice, and contribute to positive change.
Join us once again as we celebrate two decades of creativity, collaboration, and community at the London Festival of Architecture—a testament to the enduring power of architecture to shape lives and inspire generations.
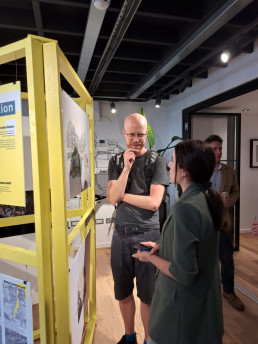
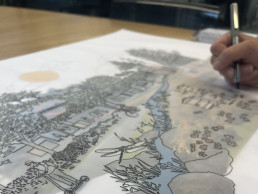
The exhibition will be up for viewing at our London studio in Brixton between the 17th and 28th of June, so make sure to book your free ticket!
Location:
Tunstall Hall, Bernay’s Grove
London SW9 8DF
Time:
10am – 4pm
Tickets are available here:
RE-IMAGING BRIXTON EXHIBITION
Penny for your thoughts – Views on the loos
London
Written by
Nadine Richards
Nadine is an Office Manager at BoonBrown with a passion for creativity and engineering. She has a keen interest in applying design thinking and problem-solving skills to create innovative solutions for various challenges and opportunities. She is motivated by learning new things, collaborating with others, and making a positive impact.
So what is the public’s response? When the newly formed Crystal Palace Park Trust took on ownership of the park, they asked the public what their first priority should be… and they overwhelmingly replied; “the toilets!”
After years in poor condition, the visitors to Crystal Palace Park now have well-designed, easy to maintain facilities. This is captured in our short vox pop, where we had the opportunity to speak with the local community, to find out what they think of the newly refurbished toilets…
Small project, big impact.
Brixton Reimagined: A Glimpse Behind the Exhibition
London
Nadine Richards
Nadine is an Office Manager at BoonBrown with a passion for creativity and engineering. She has a keen interest in applying design thinking and problem-solving skills to create innovative solutions for various challenges and opportunities. She is motivated by learning new things, collaborating with others, and making a positive impact.
As we bring 2023 to a close, we reflect on our participation in the London Festival of Architecture (LFA) earlier this year, where a spotlight was on Brixton and had the theme ‘In Common’. With this video, we take a moment to reflect on the achievements that shaped our journey, and as we set our sights on 2024, it feels fitting to share a behind-the-scenes glimpse into the making of our Re-Imagining Brixton Exhibition.
The exhibition blended a series of different crafts —from woodwork and perspex cutting to visualizations and model making, each element contributing to a haven of creative ideas. The artistic endeavours and explorations gave us to a deeper understanding of Brixton’s history, whilst offering an opportunity to explore alternative futures.

Embracing the freedom to think outside the box, we interpreted the theme using physical 3D models, drawings, and installations to convey our ideas. One of the most gratifying aspects of this process was the opportunity to connect with the local community—forging new ties with individuals, charities, businesses, and schools while reinforcing existing relationships.
We extend our heartfelt gratitude to the invaluable contributors who played a pivotal role in bringing our exhibition to life. Special thanks for the support and collaborative efforts of South Bank UTC, whose model vision greatly enriched our project. We are deeply appreciative of Lawrence Barraclough at You See Media for skillfully capturing the essence of our exhibition through video. Plus the unwavering support and promotion from the LDN Collective.
This year was our first year participating in the festival. Our team are already excited about what 2024 will bring, with a new opportunity for ideas and fresh thinking for our second LFA exhibition! See you there!
