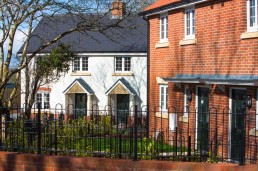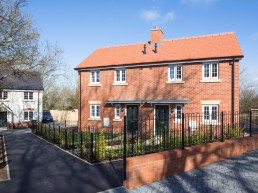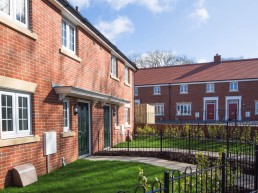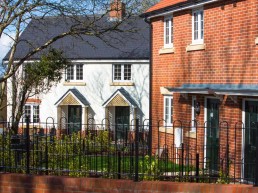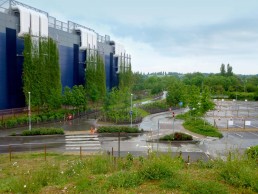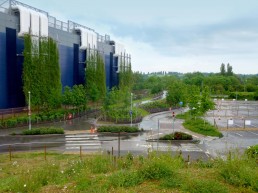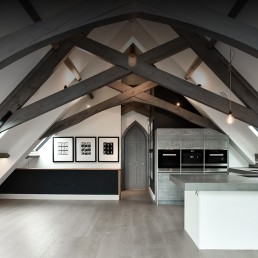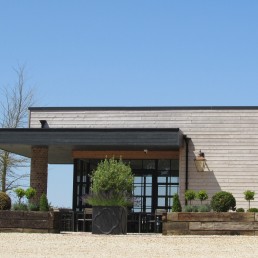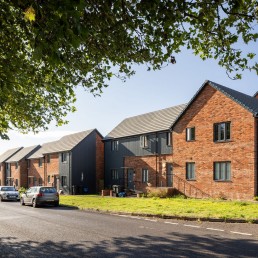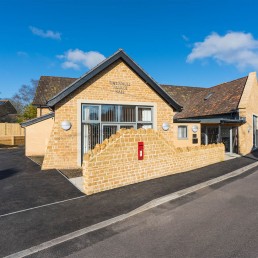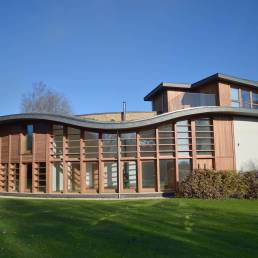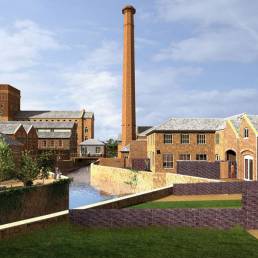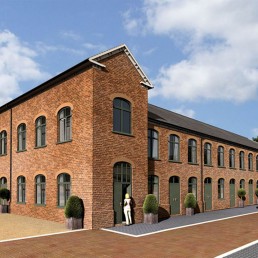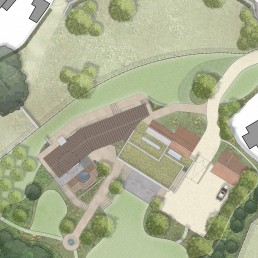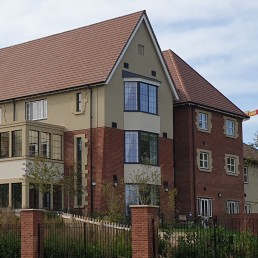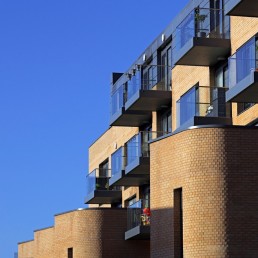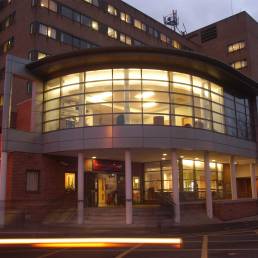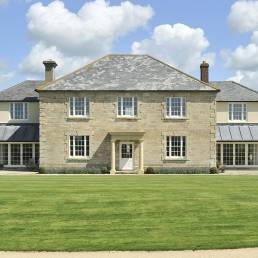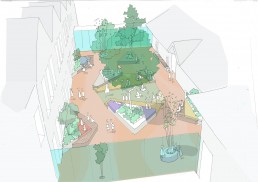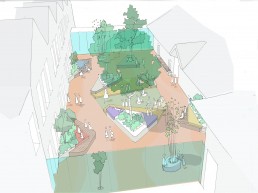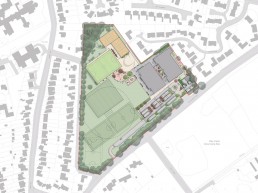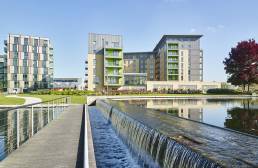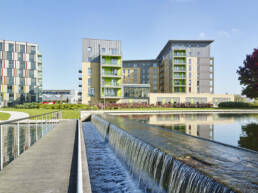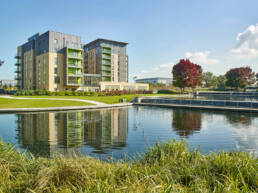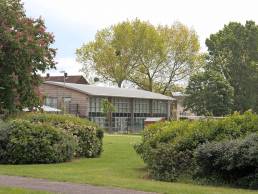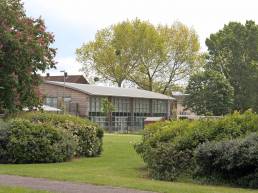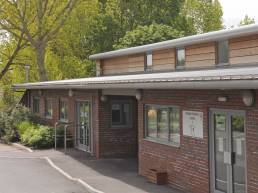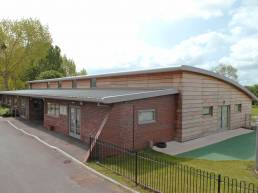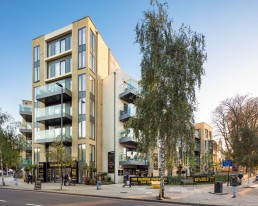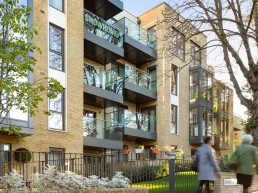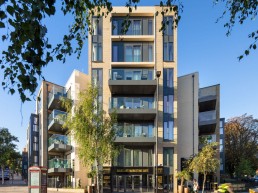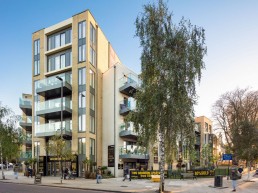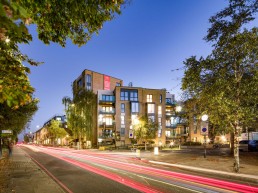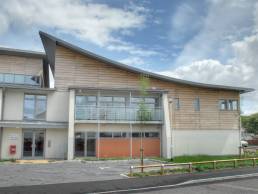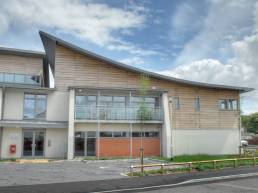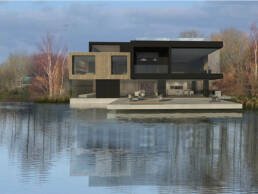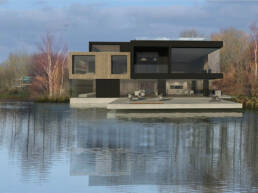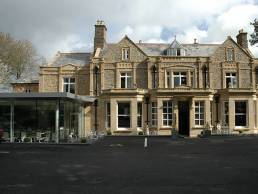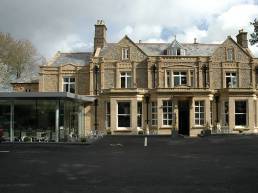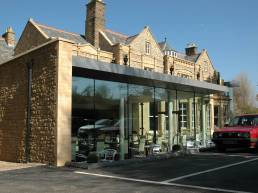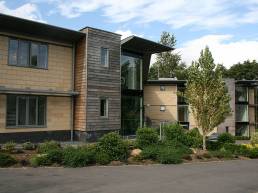Garmans Fields
24/05/20232 - 50 units,ResidentialArchitecture,Town Planning
Architecture | Town Planning | Landscape
Client
Yarlington Homes
Location
Lyme Regis, Dorset
Description
15 affordable homes in AONB
A new residential development of 15 affordable dwellings, comprising four three-bedroom, six two-bedroom and five one-bedroom houses on a 1.5-acre site in an Area of Outstanding Natural Beauty.
BoonBrown was appointed as project architect from concept design through to planning and technical design, RIBA stages 1-4.
Awards
2018 24 Housing Award | Shortlisted – Affordable Housing Scheme of the Year
Related projects
Nothing found.
GlaxoSmithKline
25/04/2023Commercial and IndustrialLandscape
Architecture | Town Planning | Landscape
Client
GlaxoSmithKline
Location
Ware, Hertfordshire
Description
Preparation of Environment Impact Study to support expansion of industrial site
The practice was appointed to prepare an environment impact study for major expansion of existing industrial site. Our work included ecological surveys, visual impact analysis and preparation of detailed landscape and habitat creation plans for planning permission.
The visual impact analysis led us to develop a solution to soften the development via a series of earth bunds planted with a matrix of native tree planting, along with breaking up the facade with some large living wall systems, constructed with steel and wire climbing structures that allowed fast growing climbing plants to grow through.
Greenfield School
25/04/2023Education and CommunityLandscape
Architecture | Town Planning | Landscape
Client
Quantem Consulting LLP
Location
Woking, Surrey
Description
Landscape design for the relocated and redeveloped Greenfield School
For this project, our design proposals included the new layout for the front drive and parking arrangement, external courtyards, play spaces for both a new nursery and the primary school, playing fields, a MUGA, netball courts an educational woodland play area. BoonBrown designed in accordance to both BB103 and Sport England guidance to create a series of compliant sport opportunities within the open amenity grass areas; including a cricket pitch, football pitches and tag rugby that could be implemented during the different terms.
Areas of wildflower meadow and native buffer planting to the site boundaries were used to promote biodiversity and to create a soft setting as part of the Green Infrastructure strategy. Ornamental and structural plant species were used to create character areas for the courtyard spaces including a science garden, with species selected for their aesthetic and sensory qualities.
Related projects
Nothing found.
Filton Airbus
04/02/2022Commercial and IndustrialArchitecture
Architecture | Town Planning | Landscape
Client
Airbus UK
Location
Filton, Bristol
Description
50,000 sq ft landing gear test centre
The 50,000 sq ft Airbus landing test centre is located at the Filton campus in Bristol. Its purpose is to test the landing gear for the Airbus A380 aircraft.
The space was designed for rigs to test the landing gear, supported by avionics suites, control rooms, specialist hydraulic pump rooms, offices and a dedicated viewing areas for visitors.
In line with Airbus’ environmental requirements, the building uses innovative technology to reduce the environmental footprint of the building. This includes natural light and temperature monitoring systems which will ensure that the optimum level of energy is used to heat and light the building.
Related projects
Nothing found.
First Central
01/01/202050+ units,ResidentialArchitecture
Architecture | Town Planning | Landscape
Client
Bellway Homes
Location
Royal Park, London
Description
139 apartments and a gymnasium
The site forms part of a masterplanned development for new commercial and residential property set within a landscaped park. The 139 dwellings are arranged in a plan configuration stepping from six to nine storeys around a deck carpark with landscaped podium.
The inspiration for the design approach is to use a limited material palette to define a succession of forms such that the larger, overall mass is broken down into more legible scale. A vibrant colour is introduced into the balcony pod interiors to animate the facades and to help the building be recognised against the surrounding development.
Related projects
Nothing found.
Hillside Children’s Centre
26/01/2022Education and CommunityArchitecture
Client
Somerset County Council
Location
Taunton, Somerset
Description
New Sure Start children's centre
This project stems from the government led Sure Start initiative aimed at giving every child the best possible start in life by offering a broad range of services focusing on Family Health, Early Years Care and Education and Improved Well Being Programmes to children aged 4 and under.
The new childen’s centre incorporated a nursery and classrooms with external soft play area ensuring an effective service hub that enabled children and their families to receive seamless integrated services.
This sustainable split level building has been designed to sit comfortably within the steep sloping site and integrate well within the natural surroundings.
Related projects
Nothing found.
Highgate Court
26/01/202250+ units,ResidentialArchitecture
Architecture | Town Planning | Landscape
Client
Bellway Homes
Location
Highgate, London
Description
82 apartments
The development of Highgate Court, the former Highgate police station, consists of 82 high-spec one, two and three-bed apartments accommodated over six storeys with smaller mews building in the courtyard. The mixed tenure development has undercover car parking facilities with a landscaped garden area and the design fully complies with the London Design Guide, Secured by Design and Lifetime Homes.
The development was designed to achieve Level 4 under the Code for Sustainable Homes with a central plant room containing a gas-fired CHP unit contributing to a 40% reduction in carbon compared to Building Regulations requirements.
The appointment scope included design optimising of the internal apartment layouts and delivery of the technical design.
Related projects
Nothing found.
Holyoake Street
01/02/20222 - 50 units,ResidentialArchitecture,Town Planning
Architecture | Town Planning | Landscape
Client
Magna Housing
Location
Wellington, Somerset
Description
36 units sheltered housing development
Awards
LABC Building Excellence Award 2011 – Winner of ‘Best Affordable Housing Scheme’ and ‘Best Large Development’
Holyoake Street is a striking contemporary development of 36 two bedroom apartments, which replace 15 units of council owned sheltered accommodation in need of major repairs due to subsidence. Led by Taunton Deane Borough Council, the project brief was to design a highly energy efficient scheme to meet the local housing need.
Each apartment has its own private outside space, either a patio area on the ground floor or balcony on the first and second floors.
Other facilities include a secure scooter store with recharging facilities and a communal room with kitchenette which can also be used by local community groups.
Awards
2011 LABC Building Excellence Awards | Winner – Best Affordable Housing Scheme
2011 LABC Building Excellence Awards | Winner – Best Large Development
Related projects
Nothing found.
Lake House
05/07/2023Residential,Private DwellingArchitecture
Architecture | Town Planning | Landscape
Client
James Laurence Group
Location
Lechlade, Gloucestershire
Description
3 Storey 3750 sq ft lake house
Lake House is a family home at The Lakes by Yoo, a disused quarry site that has been flooded to create sculptured island plots for individual dwellings. The accommodation is divided over three floors, with all the principal rooms enjoying the south-westerly view over the lake. In addition to five bedrooms, living, dining and media rooms, there is a roof level reading room that connects to a terrace and hydropool.
A reinforced concrete frame will enable large column-free spans whilst maintaining a slim flat-slab floor construction and low storey height. Exposed concrete is largely left fair faced internally in an honest expression of the structure. The elevational design expresses a light, modular clad ground floor with a high percentage of energy performance glazing and black glass spandrel cladding, allowing the first floor to visually float above a reflective base. The upper floor directs views over the lake, with the master bedroom having a stunning 6m by 3m frameless corner-glazed floor to ceiling picture window. The upper floor cladding incorporates larch vertical strips to the main form, matching surrounding buildings and being sensitive to the woodland setting, whilst the expressive parts are sheathed in black render.
Related projects
Nothing found.
Lanes Hotel
03/02/2020Hospitality and LeisureArchitecture
Client
Mr & Mrs Roehrig
Location
West Coker, Somerset
Description
Hotel extension and 12 new apartments
The design of the Hotel refurbishment incorporated extensions as the first phase and the design of a detached hotel bedroom wing with adjoining residential block as part of the 2nd phase works.
The first phase consists of the complete refurbishment, modernisation and extensions to the existing building which now comprises a large restaurant, bar, lounge area, conference and function suites and ten superior bedroom suites.
The existing facades have been fully restored to the original natural Hamstone whilst the extensions received large areas of structural glazing to create a contemporary feeling whilst remaining sympathetic to the original building.
Related projects
Nothing found.

