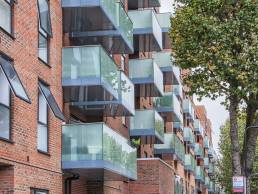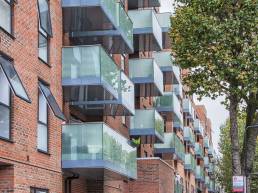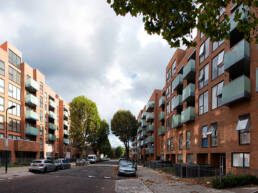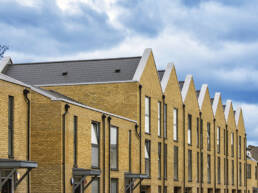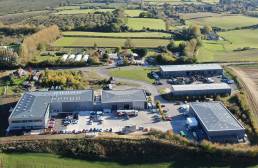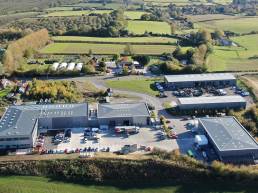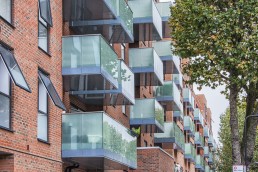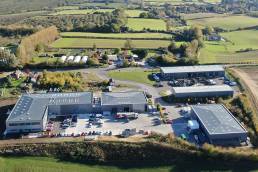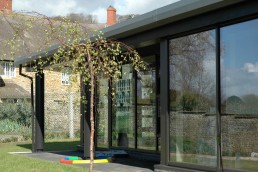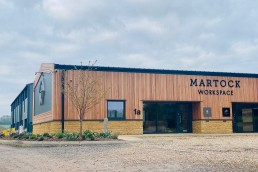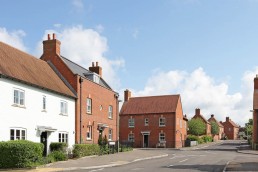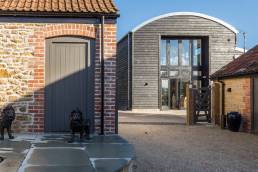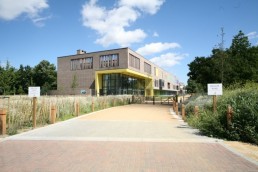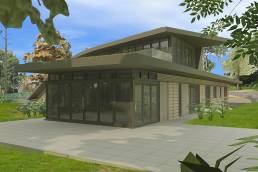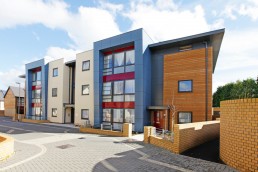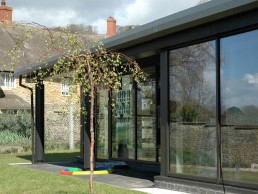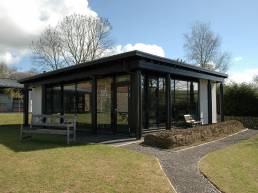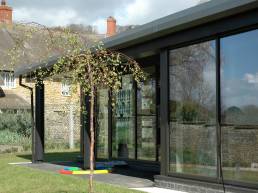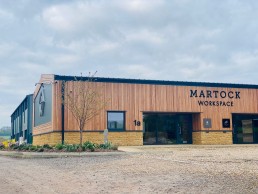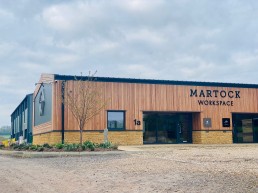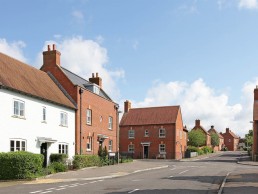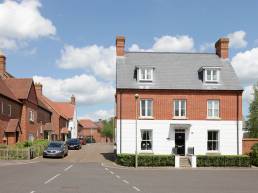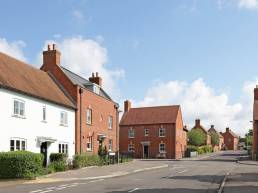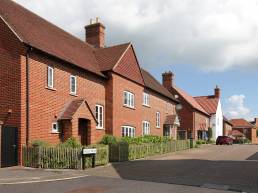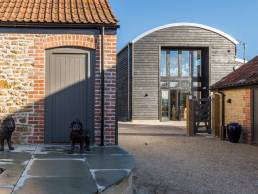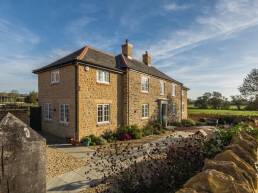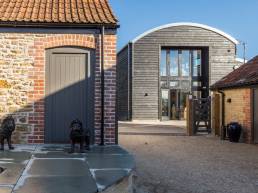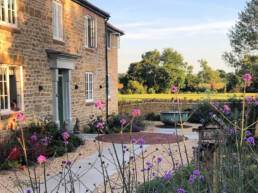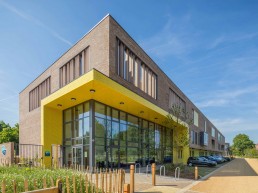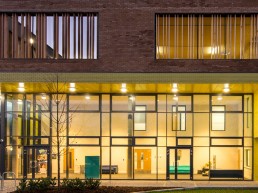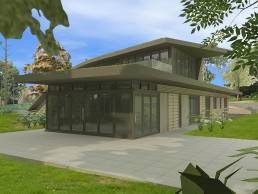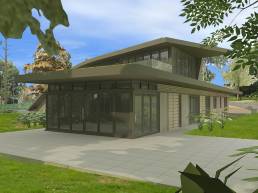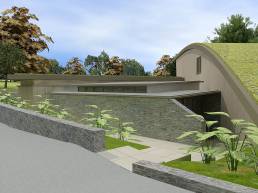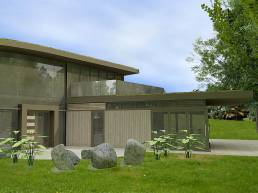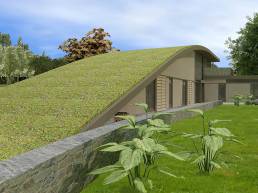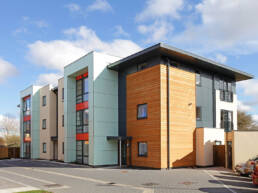Lawrence Square
27/01/202250+ units,Residential,Mixed-useArchitecture
Architecture | Town Planning | Landscape
Client
Bellway Homes
Location
Tottenham, London
Description
238 apartments, 26 houses, commercial units and a gymnasium.
Lawrence Square was a challenging brownfield redevelopment in Tottenham, North London comprising apartments, town houses, live/work units, commercial tenancies and gymnasium with mixed tenure housing spread across multiple blocks.
The apartment blocks fronting onto Lawrence Road replace dilapidated commercial unit and now create a strong sense of place whilst the backland accommodates terraced townhouses and private amenity space.
Related projects
Nothing found.
Leonardo Helicopters
04/02/2022Commercial and IndustrialArchitecture,Town Planning
Architecture | Town Planning | Landscape
Client
Leonardo Helicopters
Location
Yeovil, Somerset
BoonBrown first began working with Westland Helicopters Ltd (later AgustaWestland and now Leonardo Helicopters) in the 1980s and have over the years been commissioned on many projects including;
• a new four-storey Office Block (20.000 sq ft);
• an Aircraft Assembly Facility (25.000 sq ft);
• a Gearbox Testing Facility;
• a Carbon Fibre Blade Research Centre ;
• a Fuel Flow Bay Test Facility;
• a Structural & Mechanical Test Facility;
• and other Manufacturing Buildings.
Many of these projects have specialist requirements which required BoonBrown to engineer bespoke design solutions such as internal lobbies, air-conditioning to class 10,000, clean rooms, large autoclaves, chemical fume extraction, acoustic isolation and protection, chemical and hazardous substance storage and containment.
Related projects
Nothing found.
Lopen Head
Architecture | Town Planning | Landscape
Client
Protexin
Location
Lopen Head, Somerset
Description
Planning permission for major commercial development in the countryside
Planning permission granted for a major commercial development to expand the company’s existing premises in this countryside location based on the identification of need and assessment of the economic and environmental impacts.
Completed in 2018, the most recent phase was designed and constructed to meet the Client’s growing needs in all aspects including greater production standards and processes to suit increased demand. BoonBrown, having achieved planning consent, delivered an additional 3,000m2 of production, storage and office in their new Headquarters occupying Plot E.
Loders Primary School
26/01/2022Education and CommunityArchitecture
Client
Dorset County Council
Location
Loders, Dorset
Description
New teaching block
The existing Victorian school in the village of Loders was typical of many primary schools of that era, with severe pressure on space, inadequate daylight for modern teaching, and too inflexible for any significant internal alteration. The solution was to create two new single storey classrooms with their own support facilities, upgrade the existing two storey building, and link the new to the old with a covered external walkway.
The new accommodation is glazed from floor to ceiling, giving views over the rural setting, while maximising the daylight level in each classroom, whilst creating shading with large roof overhangs.
As well as being environmentally sustainable, the sedum roof highly respects the rural context of the village school.
Related projects
Nothing found.
Martock Space
Architecture | Town Planning | Landscape
Client
Paull and Co
Location
Martock, Somerset
Description
Conversion and re-use of five former agricultural buildings and two grain silos for a mixed use B1 (business)/B8 (storage and distribution) commercial development including a cafe (A3)
Establishing the principle of the change of use was a priority and achieved via a detailed assessment of both the delivery of employment land in Martock and South Somerset as well considering future housing commitments within the village. This was complimented by an assessment of local and national policy requirements to ensure the scheme fit with the strategic aspirations of the village and wider policy objectives of the District. As the practice has been involved in research forming part of South Somerset District Councils evidence base for the Local Plan review we were well placed to provide a strategic assessment of the economic benefits of the proposal.
Once the principle of development was established other technical obstacles needed to be overcome including impacts on protected trees, flood risk and highways safety. To ensure these issues were suitably resolved BoonBrown identified and managed specialist consultants utilising their expertise where needed. Public consultation with the Parish Council was also undertaken prior to and during the application successfully garnering local support.
As with many commercial developments the project has needed to evolve over time reflecting market trends and thus requiring a swift and efficient planning consultancy. To date the project has gone through multiple changes with several applications to amend the use of buildings or the design to meet the needs of the development and potential occupants. BoonBrown has managed a complicated site with an expanding planning history ensuring the client has the flexibility to maximise its potential.
Middle Wallop
04/02/20222 - 50 units,ResidentialArchitecture
Architecture | Town Planning | Landscape
Client
Ministry of Defence
Location
Middle Wallop, Hampshire
Description
232 service family accommodations
Split into two phases, Middle Wallop SFA is made up of 232 Officer and Ratings houses that serve the Army Air Corps at the training school.
The new houses were designed to replace existing Ministry of Defence (MOD) houses which were beyond repair. The development was arranged in a variety of new streets, lanes and squares, creating a sense of community and areas of visual interest with architectural focal points. A small palette of house types reflects the Hampshire vernacular with the use of local red stock brick, flint and tile hanging.
The project has a central village green, generous areas of open space with play areas for varying ages and a comprehensive network of cycleways and footpaths.
BoonBrown acted for the contractor in providing working drawings and general site advice.
Related projects
Nothing found.
Mill Farm
27/01/2022Hospitality and Leisure,Private DwellingArchitecture,Town Planning,Landscape
Architecture | Town Planning | Landscape
Client
Mr & Mrs O'Reilly
Location
Bradford Abbas, Dorset
Description
2 storey extension to main house and conversion of stable building into 2 holiday lets
Mill Farm is situated in a beautiful rural location with farmland adjoining the River Yeo.
The proposal included comprehensive remodelling and modernisation of the existing farmhouse including partial demolition of an existing lean-to. The building works included reconfiguration of the internal layout to provide two additional bedroom suites, a separate dining room and enhanced living accommodation with views out towards the farmland. This was achieved through 2 new wing extensions either side of the farmhouse as well as 2 additional wings to the rear.
Materials from the demolition works were reclaimed and where possible reused to match the existing façade. Extensive landscaping and external works were also designed by BoonBrown including a fire pit and outside kitchen with pizza oven, BBQ and log store.
The former stable buildings were converted into two holiday lets and the existing cow shed and garage transformed into ancillary accommodation and offices to serve the main house.
Related projects
Nothing found.
Putney Green School
14/04/2023Education and CommunityLandscape
Architecture | Town Planning | Landscape
Client
Wandsworth Borough Council
Location
Putney, London
Description
Landscape scheme for mixed use primary school and apartment project
The landscape design included a new access road, footpaths, restoration of neighbouring common land, woodland management measures and wildflower meadows.
The BoonBrown landscape team assisted with this complex project involving rights of way over common land and extensive consultations with the Conservators of Putney and Wimbledon Common, together with local residents. We were responsible for the preparation of options for a master plan including works to adjacent areas of woodland on common land. The practice subsequently prepared plans for the external areas for a planning application and then the discharge of planning conditions. In addition to this, we prepared the working drawing packages and planting plans and were responsible for supervised construction and maintenance period as part of contractor’s team.
Related projects
Nothing found.
Queensmead Court
02/03/2020Residential,Private DwellingArchitecture
Architecture | Town Planning | Landscape
Client
Private client
Location
Winscombe, Somerset
Description
Proposed contemporary dwelling
Commissioned by a private client, Queensmead Court is located within the Mendip Hills, an Area Of Outstanding Natural Beauty, in North Somerset.
The ethos behind the design was to provide a large family home that assimilates into the open landscape setting by way of its design, materials and orientation. With the site sitting outside of the local development boundary, implementing a sympathetic and integrated landscaping approach was extremely important to the design.
This has been achieved by creating a building of an irregular plan shape with a sweeping Meadow Grass Roof that anchors the building into the topography. Environmental credentials and sustainable materials are at the forefront of the building design, creating a family dwelling that is efficient to run in all climate scenarios as well as integral to the landscape.
Related projects
Nothing found.
Ruskin Close
27/01/202250+ units,ResidentialArchitecture,Town Planning
Architecture | Town Planning | Landscape
Client
Knightstone HA and Taunton Deane Borough Council
Location
Taunton, Somerset
Description
Town centre regeneration
This colourful development of 66 Lifetime Homes compliant dwellings across two sites, comprises a mixture of supported housing units for people with learning disabilities, homes for intermediate rent, shared ownership, social rented and private sale properties.
To achieve Code for Sustainable Homes level 4, this project pioneered a new construction technique which included structural insulated panels on a metal frame system. This particular construction method is now being successfully used on new build schemes nationwide.
Awards
2016 RICS SW Award | Highly Commended in Regeneration category
2014 Inside Housing Award | Winner – UK Top 50 Affordable Housing
2012 LABC Building Excellence Award | Winner – Best Social/Affordable Housing
Related projects
Nothing found.

